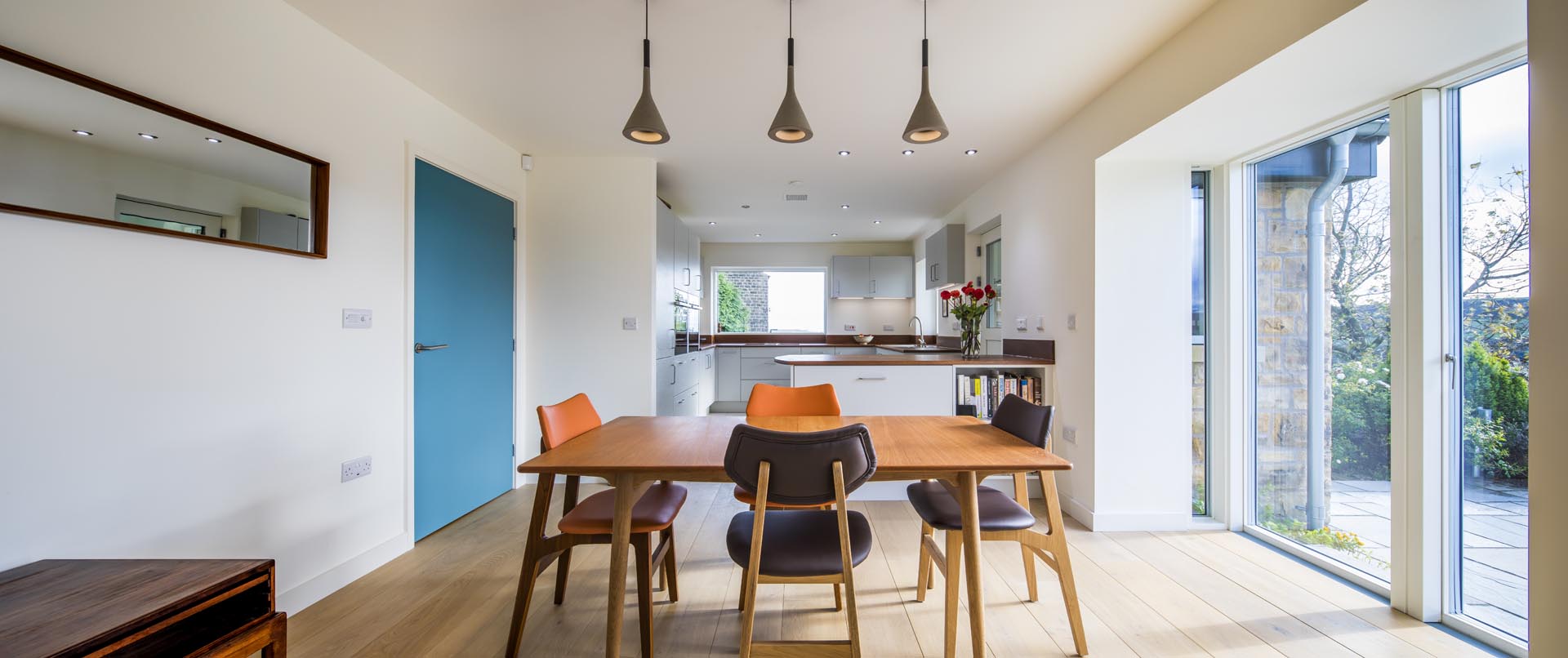A future-proof, sustainable retirement home
John and Jean asked us to transform their small, dated bungalow into a future-proof, sustainable retirement home. One that is full of light, warm, economic and easy to live in.
To make the most of their beautiful view we created three special windows. Two of these can be enjoyed from generous window seats giving you the feeling that you’re sat in the landscape.
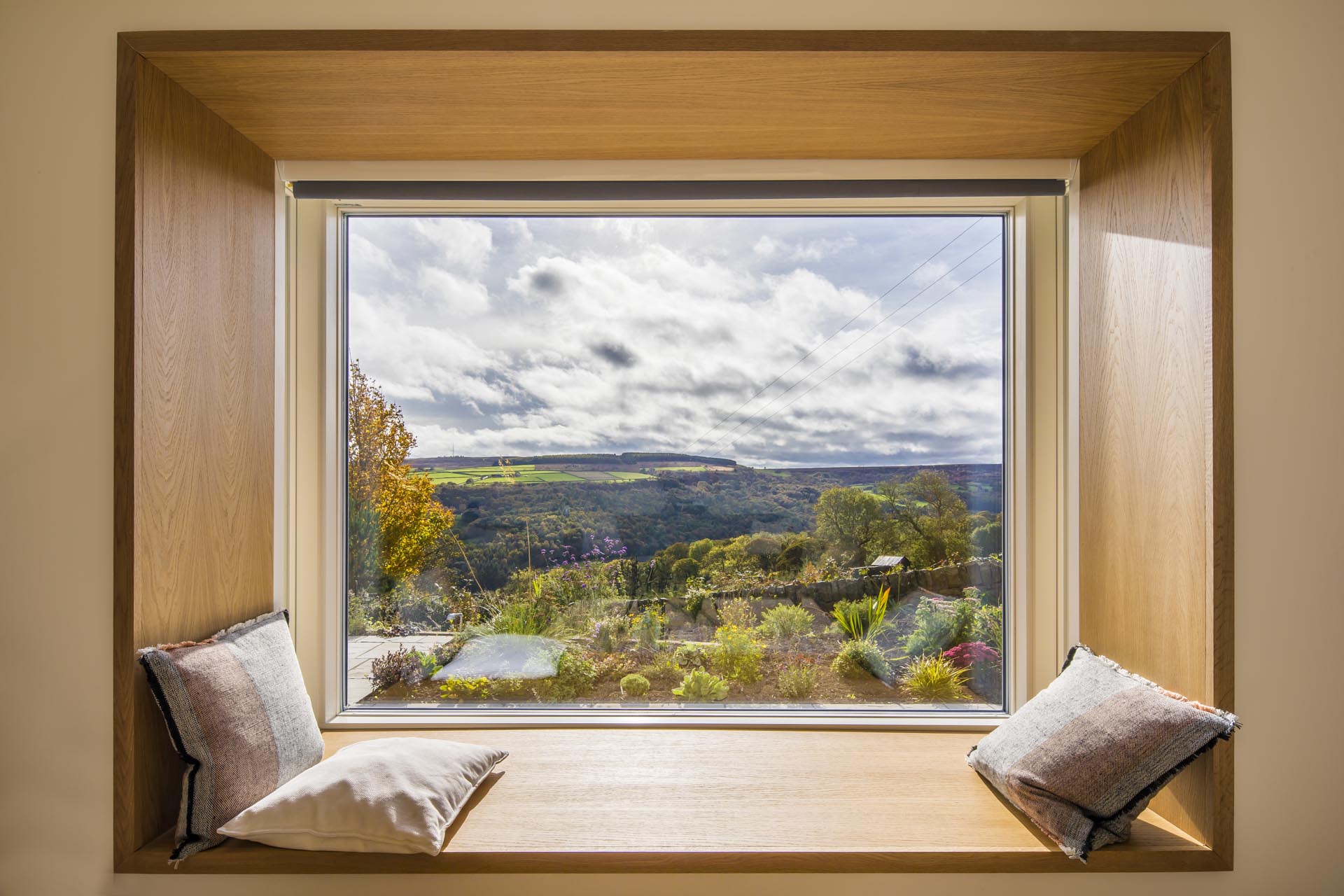
Much of the good design is summed up in the living room main window and box seat – economically enlarging an existing window space, and transforming it into one of the centre pieces of the building both visually and functionally. Young and old are drawn to it, they love it.
John & Jean, Downsizers, Bolsterstone
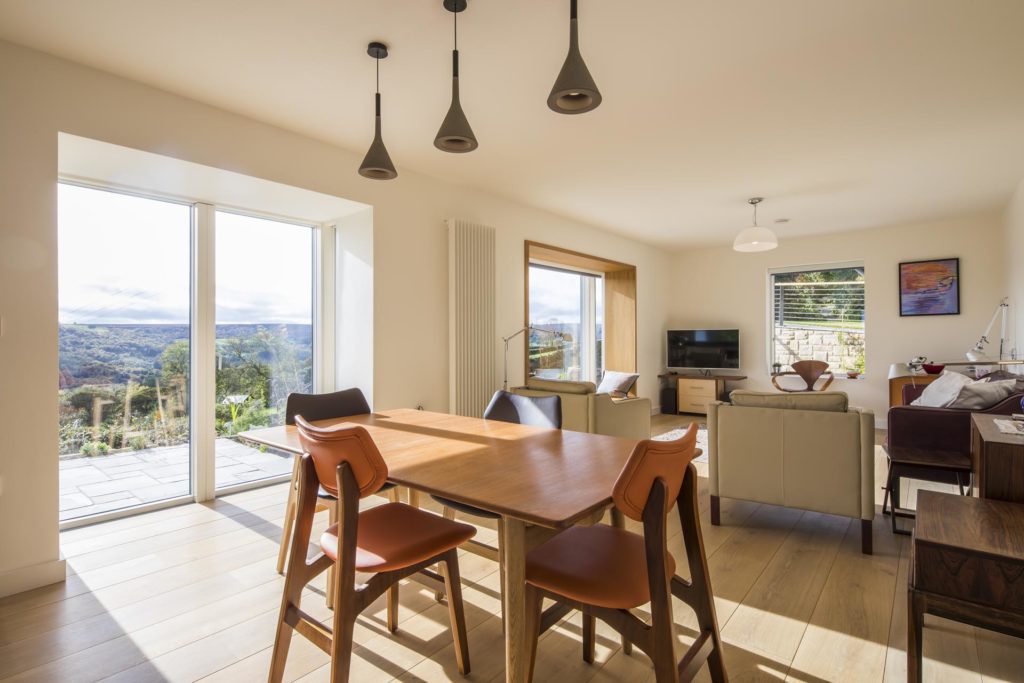
We fully reconfigured their home internally, added two small extensions and strategically placed roof lights to create the generous, light-filled living spaces they craved.
A high performing home for retirement
An extremely thorough retrofit of insulation, triple glazed windows, air-tightness work and mechanical ventilation have made their home a wonderfully warm and quiet building to live in during their retirement.
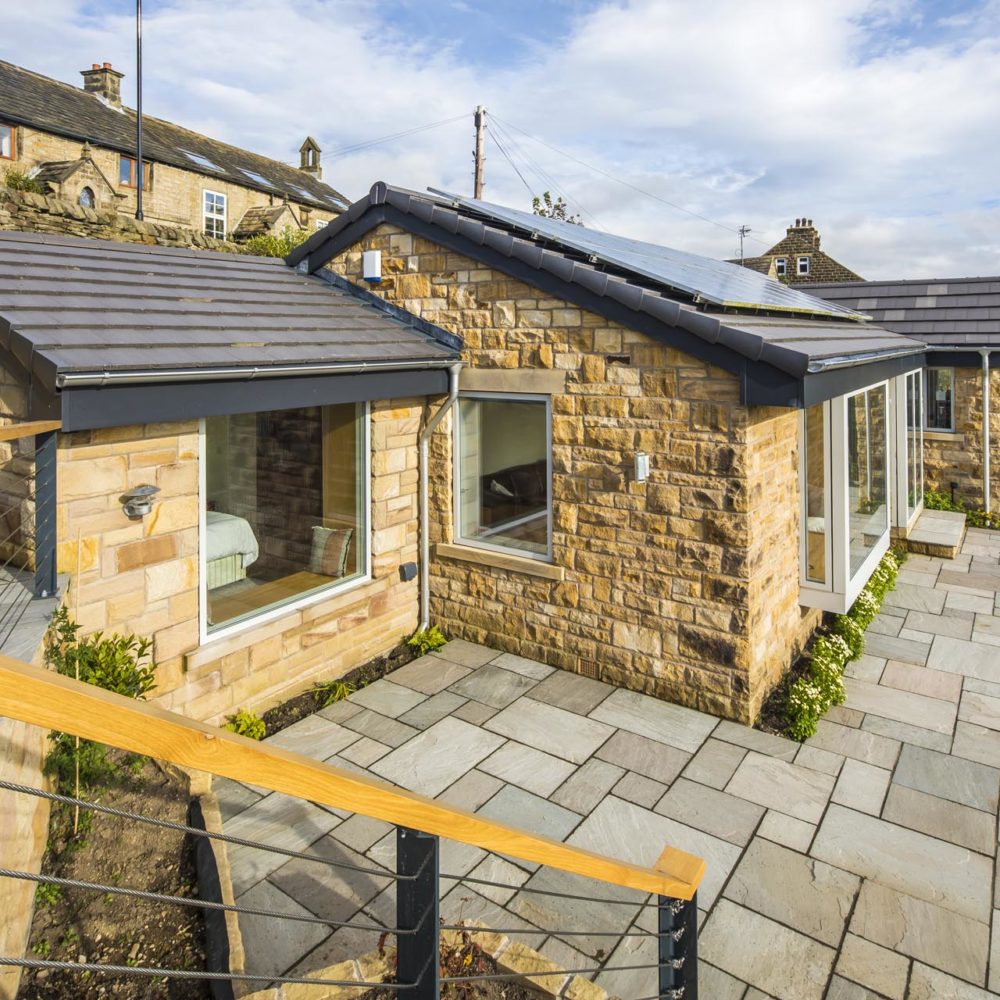
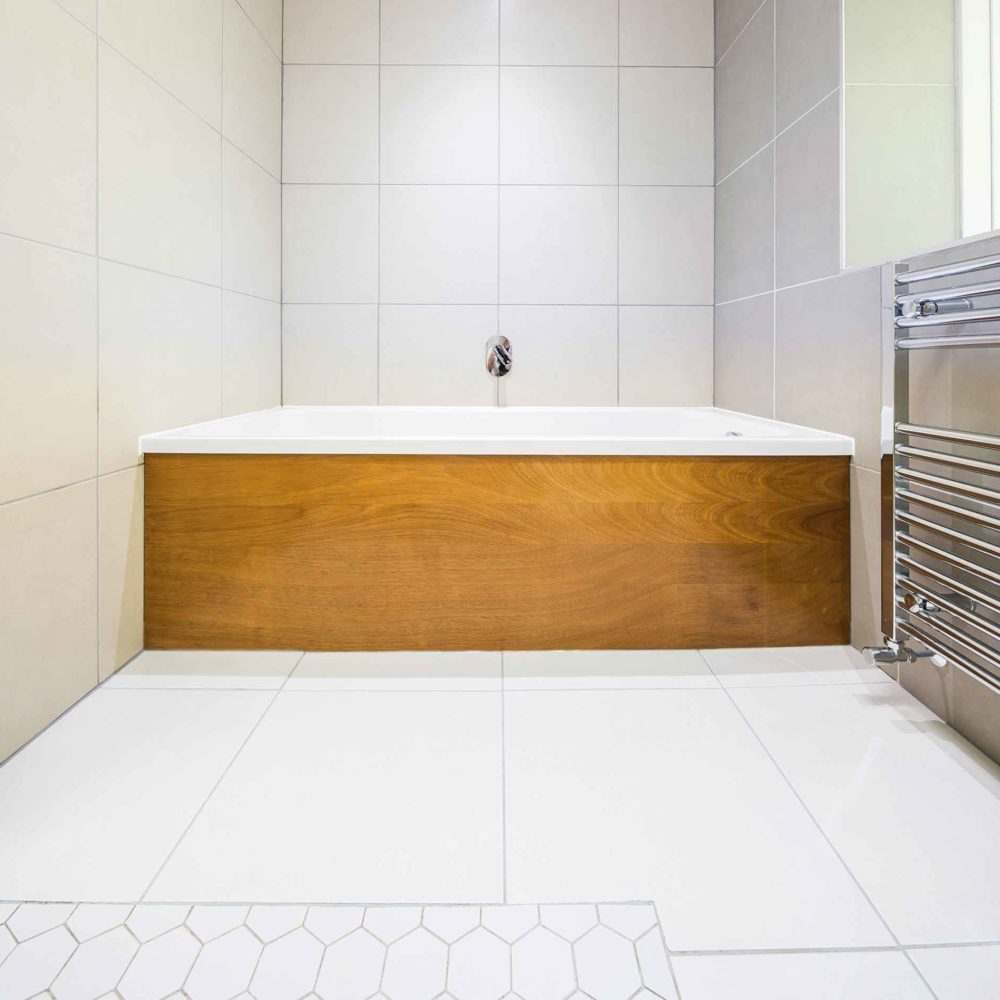
We supported John & Jean throughout their project from planning right through to construction. We helped them to choose the right contractor, manage their costs and worked with their contractor to deliver this fantastic project to a very high standard.
Awards & Press
- Homebuilding & Renovating Awards 2018 – Shortlisted
- Homebuilding & Renovating film case study
- Velfac Case Study
