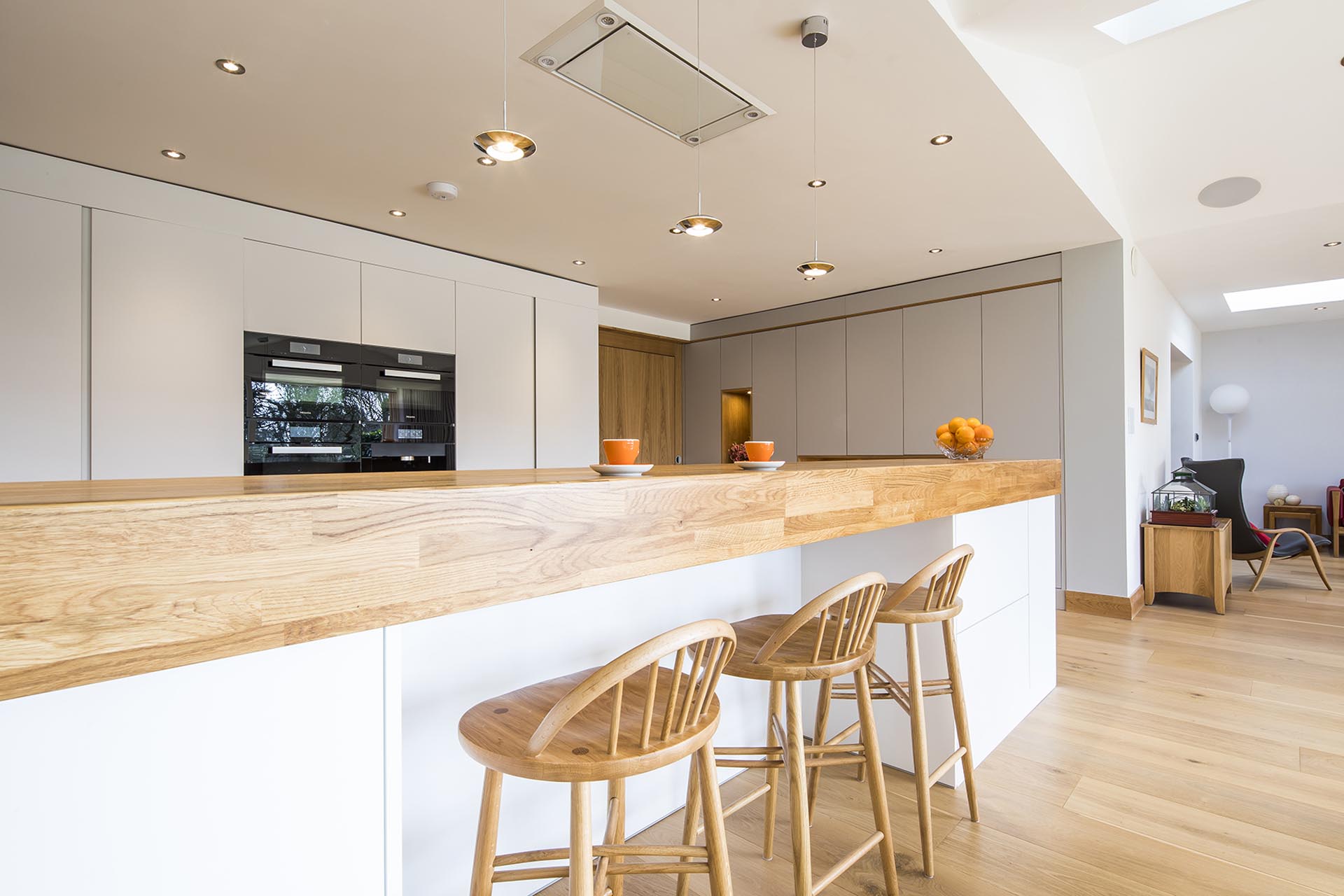Their clever design and attention to detail added significantly to the value of the finished property. We could never have achieved this on our own.
Stewart & Fiona, Oakham
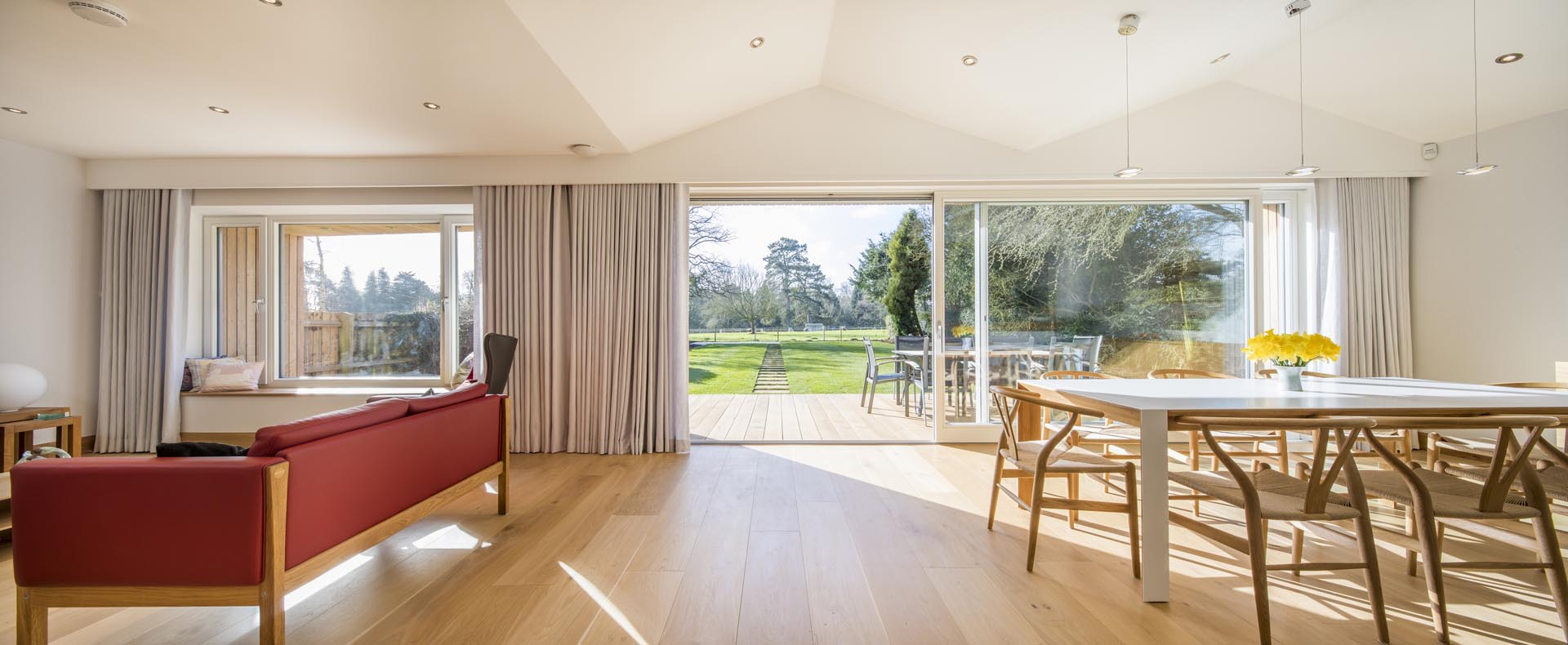
Unlocking dark living spaces
Stewart and Fiona asked us to overhaul their tired, detached house into an open and light-filled home. They had recently purchased the house in Oakham and wanted to create the perfect space for entertaining family and friends during their retirement.
We reworked a maze of small, dark living spaces into a large, open-plan entertaining space with a fantastic connection to their garden.
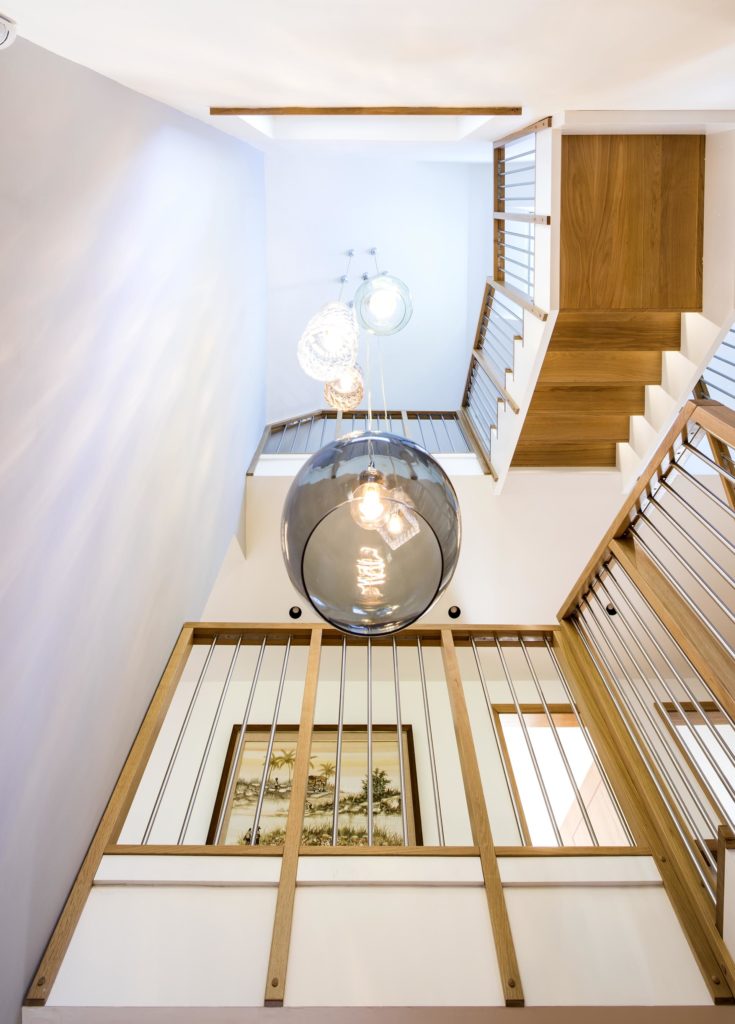
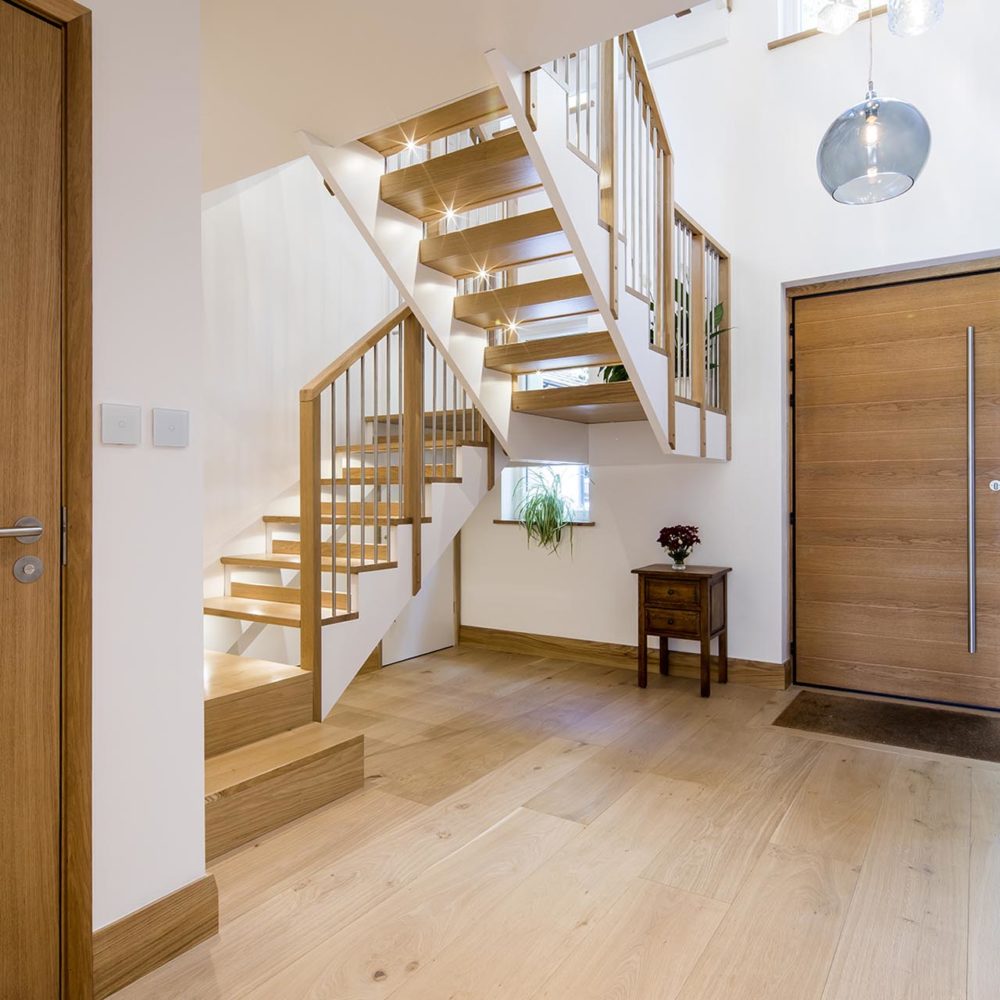
A more welcoming space
We added a new entrance and stairwell to the front of the house. This created a dramatic, double-height hallway in which to meet guests. It also improved access to the upper floors improved the poor front façade for added kerb appeal.
Views throughout the ground floor have been opened up to allow guests to enjoy spending time alone whilst still feeling connected to the rest of the household.
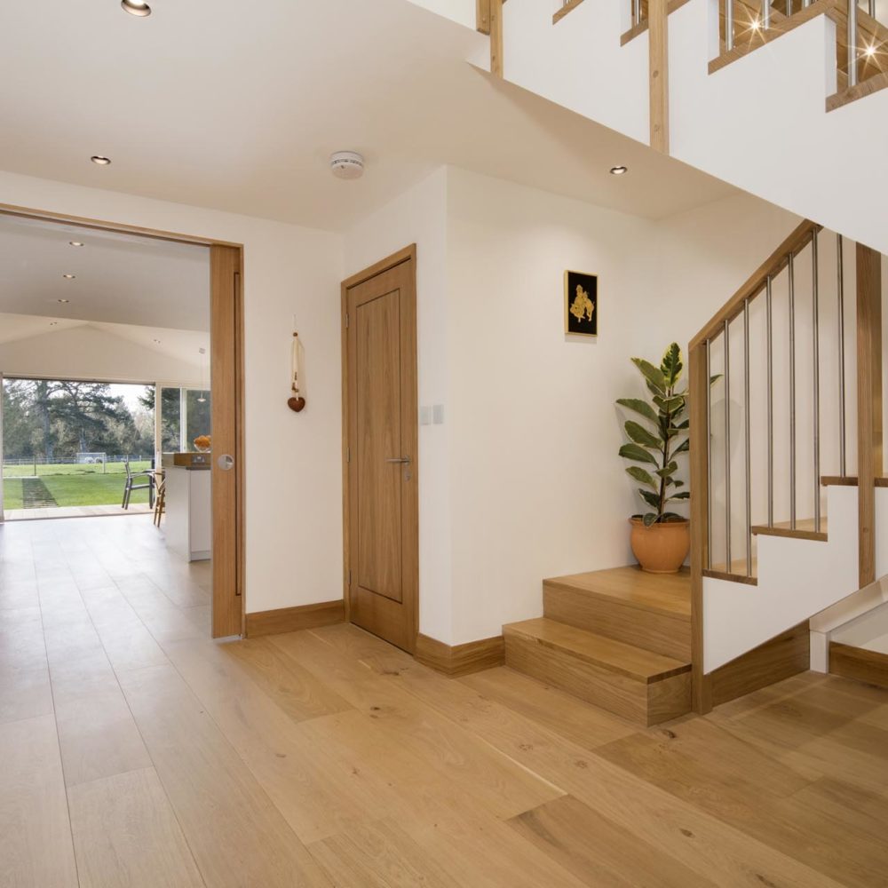
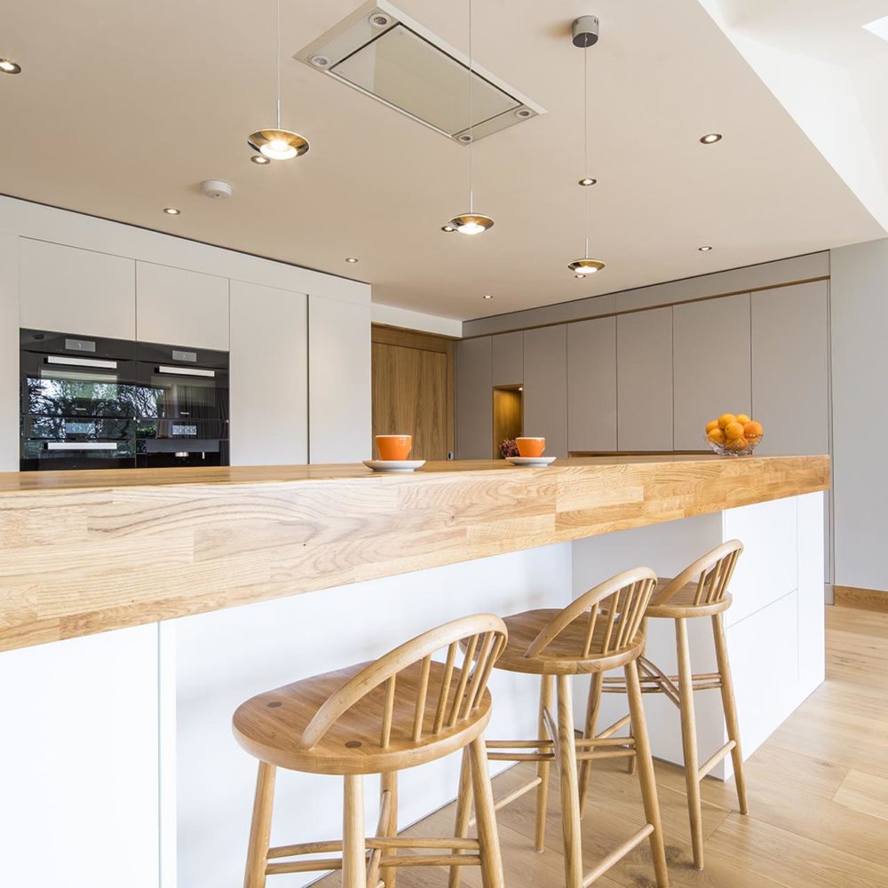
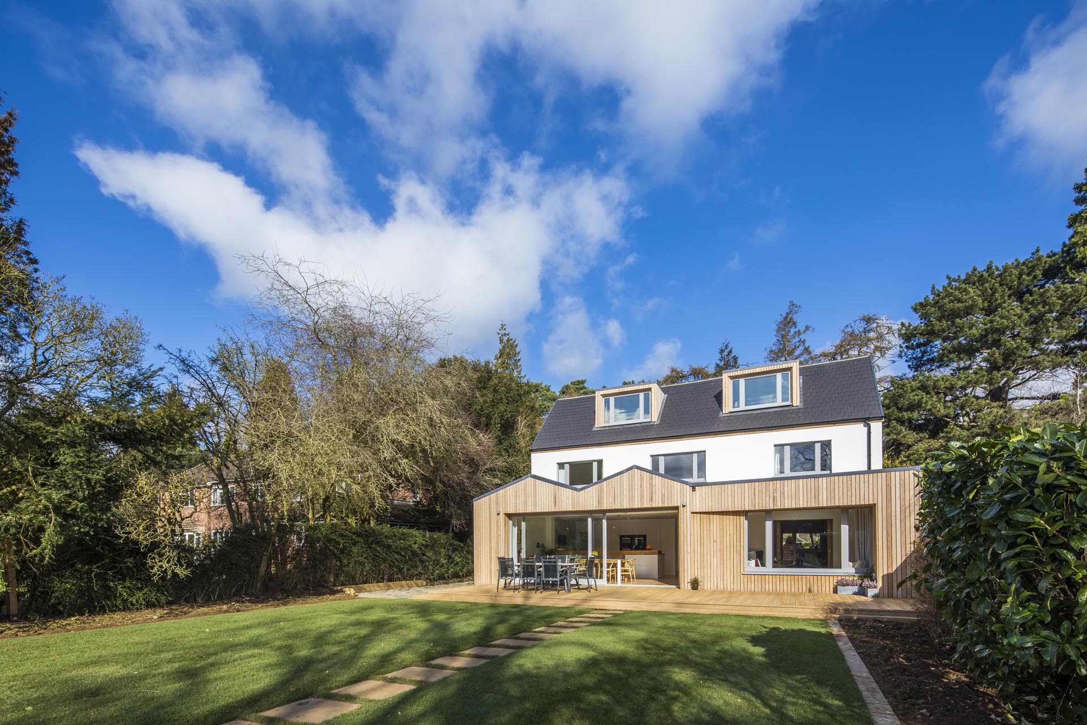
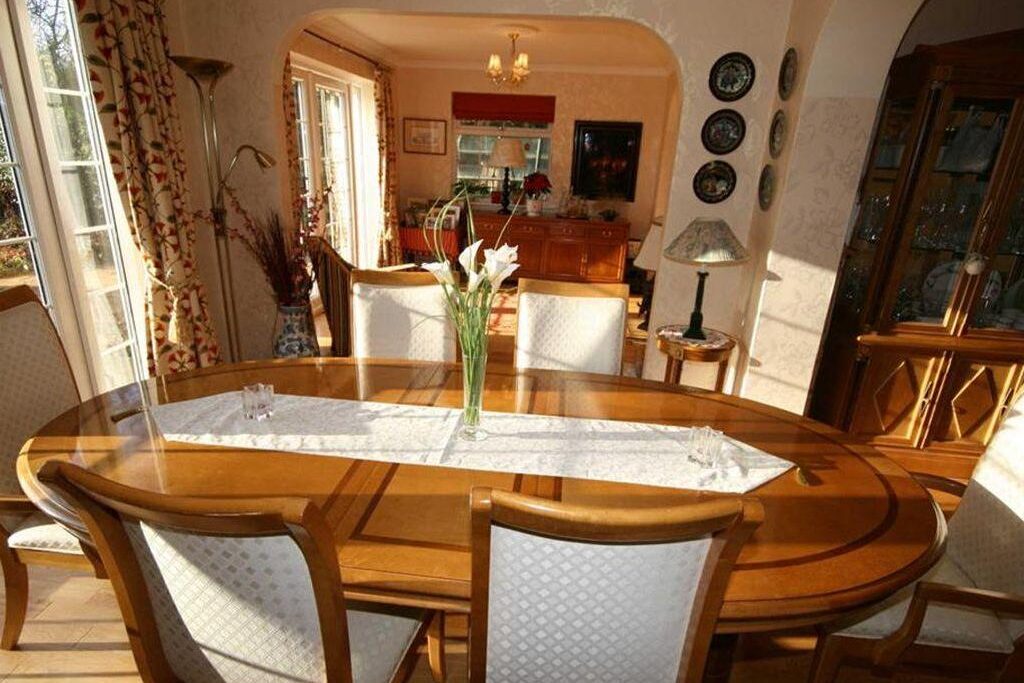
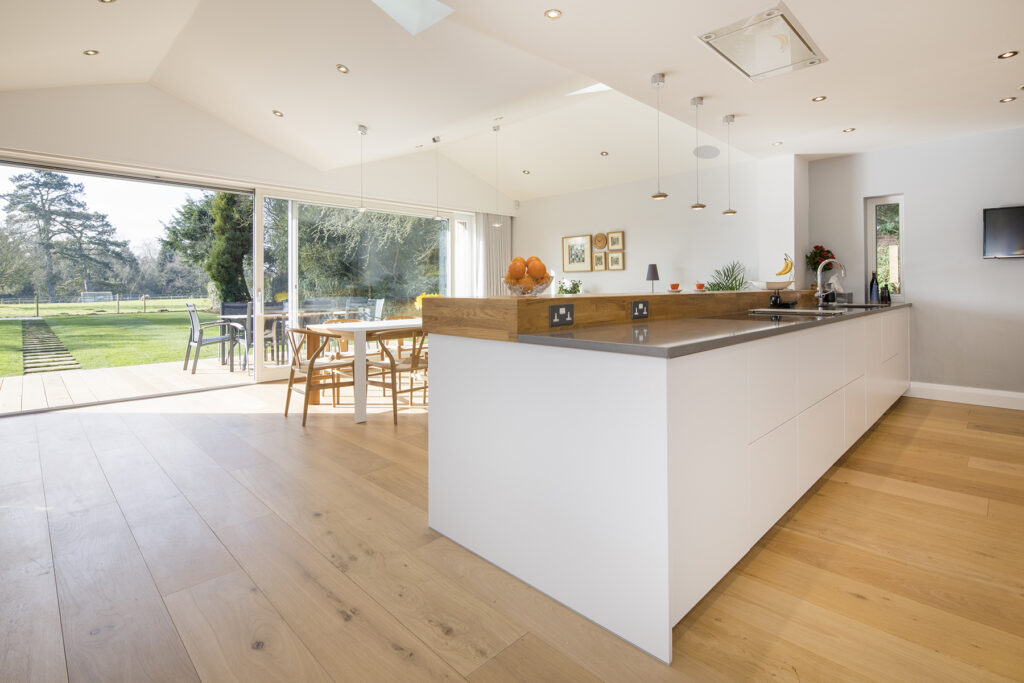
Awards & Press
- George Phillips Award 2017 – Highly Commended
- Real Homes Awards 2017 – Shortlisted
- Homebuilding & Renovating magazine
- Houseproud Stamford & Rutland
George Phillips Highly Commended Award
Award winning conservation work
Thermal improvements including insulation, air-tightness work and mechanical ventilation have made their home a wonderfully warm and comfortable place to live during their retirement.
We helped Stewart and Fiona achieve planning for their project in a conservation area before leading them through the construction process.
This included making regular site inspections to provide them with peace of mind their contractor was completing the works correctly.
The completed house received a George Phillips Highly Commended Award 2017 in recognition of its significant contribution towards conserving the built environment in Rutland.
