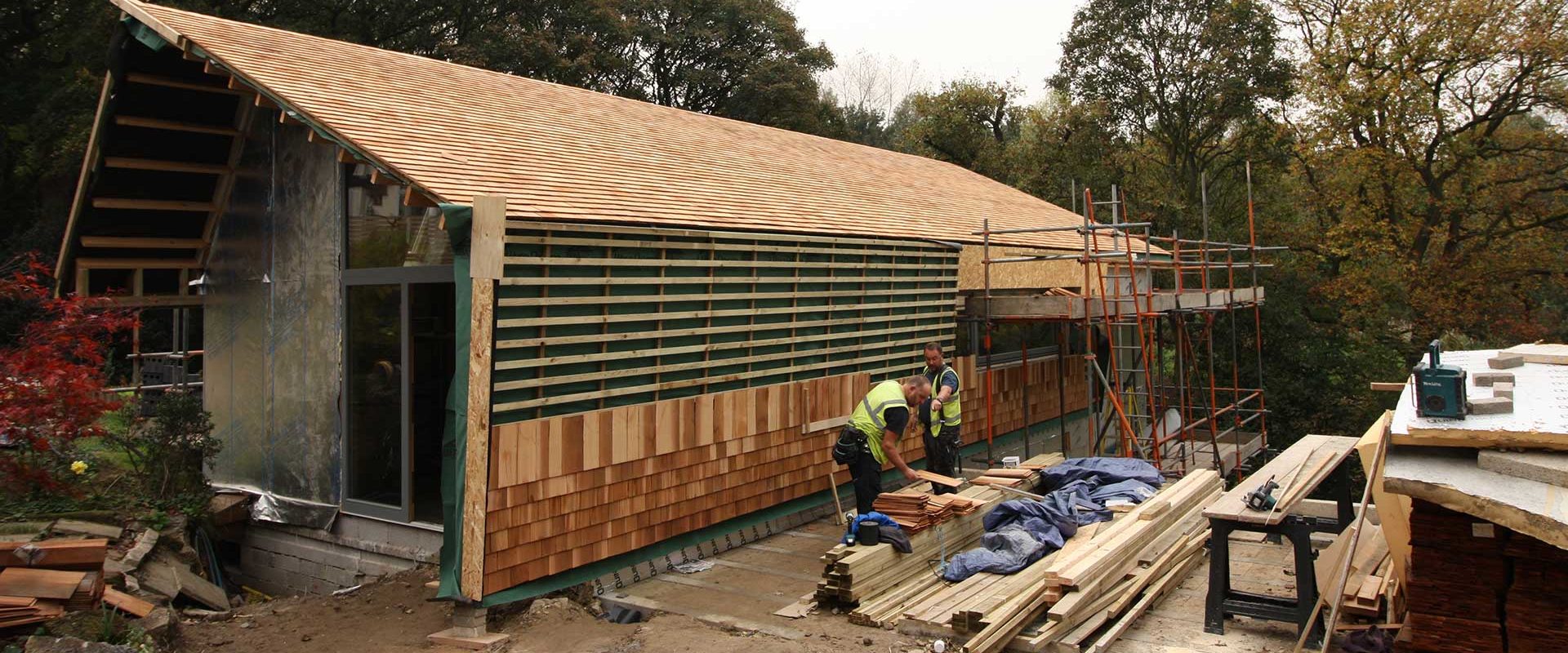In late August 2010, Paul started Paul Testa Architecture from his kitchen table. To mark a decade of practice, we’re taking a look at 12 of our favourite projects that have been milestones in our development.
Some have been built and some never left the drawing board. But they’ve all been influential in the development of our thinking and approach to creating better living by design.
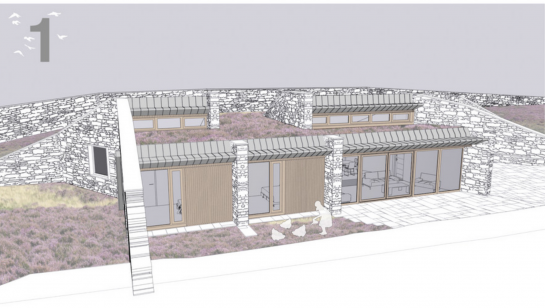
The Burrows
This green belt house became our first Passivhaus design; our first paragraph 55 (now 79) house in the countryside and our first one-off house. Very much a project of firsts. The house is earth-sheltered and uses a simple section to maximise winter solar gain and valley views whilst minimising summer overheating. Planning was achieved in 2012 and the house will finally have a complete structural shell.
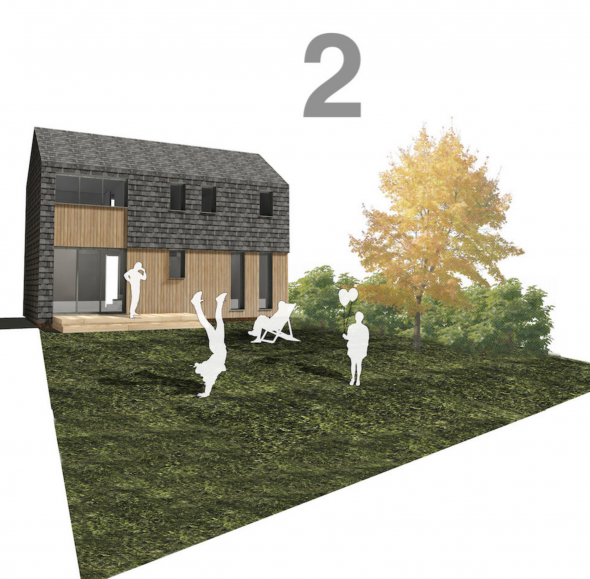
Self-Build on a Shoestring
In 2013 we entered a competition run by the National Custom & Self Build Association (NaCSBA) to design a family home that could be self-built for under £50,000. Our shortlisted entry proposed a three-bedroom home which could be built to the Passivhaus Standard for £43,000. Several of the design concepts have been developed further in later projects; including our Hunshelf Park housing project in Sheffield.
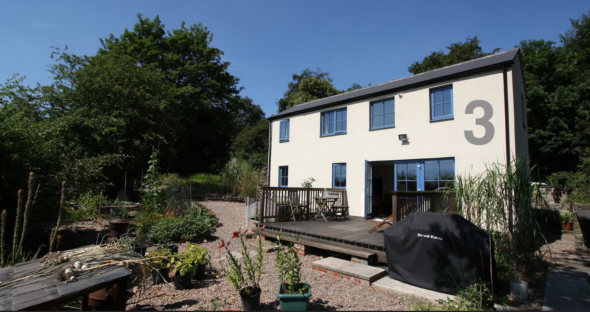
Cinderbridge Road
This was an enjoyable exercise in making the most out of a tough site. We overcame difficult physical and planning constraints to make a delightful family home that embraces the views to the open countryside behind. Only the shell of the original cottage was retained. Simple SIPs were added to double the footprint and created a light-filled and warm set of spaces that are now surrounded by a beautiful maturing garden. Through careful project management and lots of physical hard work, the clients kept construction costs down to an impressive £1000/m2.
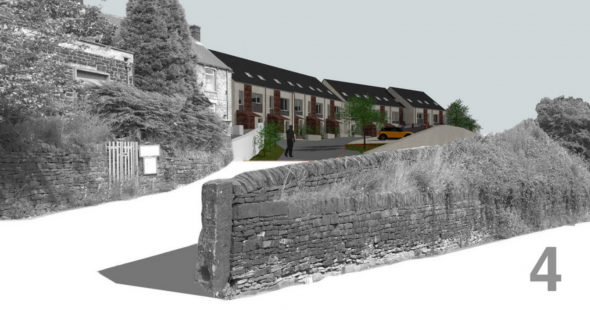
Hunshelf Park
The conversation about a new housing project in Penistone started on the back of our self-build on a shoestring entry. The site never came to market but the process led our client to buy another site in Stocksbridge, Sheffield. And for us to develop the first custom-build, Passivhaus housing scheme in the city. A drawn-out planning process finally led to planning success in 2019. The clients are now pushing towards starting on site.
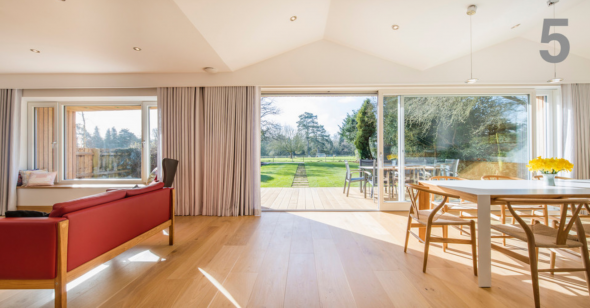
Stamford Road
After Cinder Bridge Road, this was our first deep retrofit of a full house. As well as massive energy and comfort improvements, we drastically changed the home’s external appearance and internal organisation. We reworked a maze of small, dark living spaces into a large, open-plan entertaining space with a fantastic relationship to our client’s garden.
Not only were our clients delighted with the finished house but we received a George Phillips Highly Commended Award from Rutland County Council and the RLHRS in 2017.
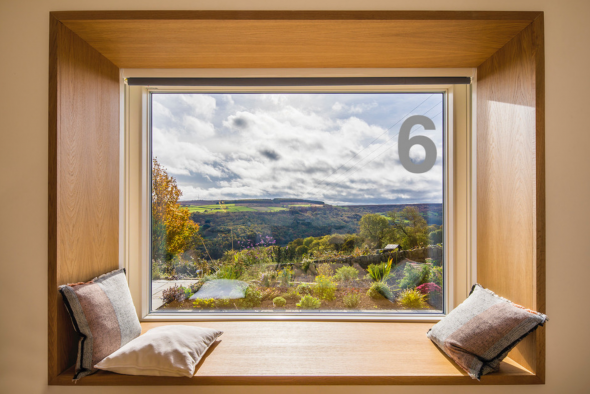
Sycamore Hall
Hot on the heals of Stamford Road, this is another whole house deep retrofit of a bungalow on an exposed hillside near Sheffield. John and Jean asked us to transform their dated bungalow into a sustainable retirement home.
John and Jean were thrilled with the finished project. And the photo of the incredible view from their window seat is a constant draw for us.
This was also our first time working with Terry Huggett and his team on a low energy retrofit. It was the start of many successful projects to come.
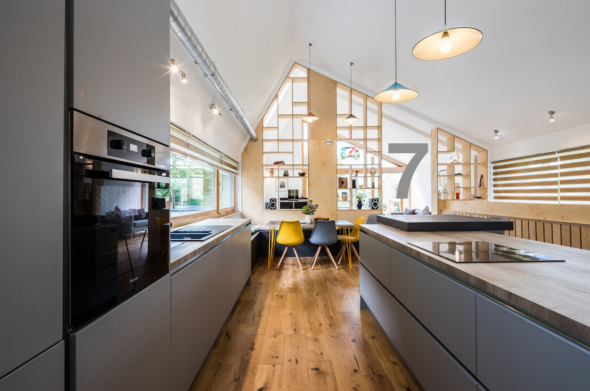
The Hen House
This is probably our most recognisable project to date. Jo and Gail asked us to design them a warm, light-filled, new-build home to downsize to in the steeply sloping garden of their existing house.
We carved a two-storey dwelling into their difficult plot whilst maximising the amazing views to the West, avoiding numerous mature trees or overlooking their existing property.
Jo and Gail’s home show-cases what we can achieve on a challenging site. We made the most of their plot for them and their home nestles perfectly on the hillside.
It wasn’t the first time where we collaborated with Jon Carr on structural engineering but it was one of our most successful projects with him. Jon won an iStructE award for his efforts. Whilst we picked up a Highly Commended Award at the Sheffield Design Awards.
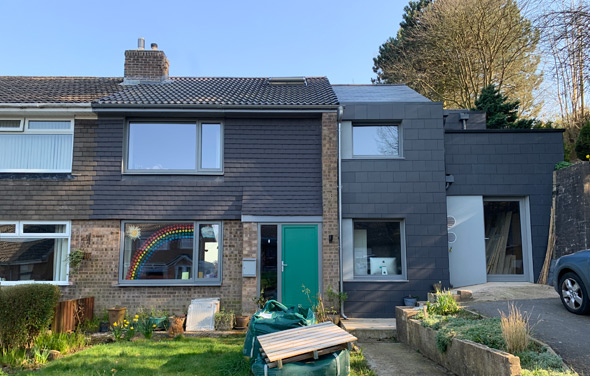
Footgate Close
This is Paul’s family home. The project has been a long time in development with five years between the first drawings and construction. The aim was to modernise and extend their cramped, cold 1960s semi to create a warm, comfortable and generous home for their young family.
As well as being thrilled to have Paul back from the drawing board or sanding plywood, Kate and the girls are really pleased with their new home. Especially how wonderfully warm and comfortable it is.
Although not certified yet, this is our first project built to the tough Passivhaus Enerphit standard. We worked with Terry Huggett again on this project and despite everyone’s meticulous attention to detail, the final air-test was still a nail-biting affair!
Goodshaw Lane
Not yet on site, this is another project where we had to work very hard to achieve planning in a sensitive green belt location. The clients asked us to design them a warm, light-filled, new-build home to downsize to in a long-disused quarry adjacent of their existing house.
Originally refused at planning but approved at appeal thanks to the efforts of our regular collaborators PWP Landscape and James Roberts Planning. We’re really looking forward to construction starting later this year.
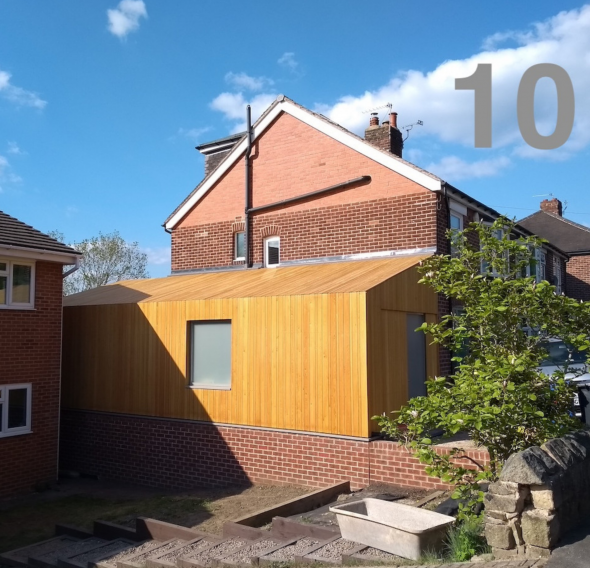
Den Bank Drive
Like Paul, Alan couldn’t hold off from transforming his tired semi in Sheffield into a modern family home. The first main phase of construction just completed in time for the arrival of baby number two. In perfect Grand Designs style!
The house is set on a steep slope which means he could extend downwards as well as outwards. This has given him plenty of space for his family to grow into but certainly threw up a fair few challenges during the build! It’s also allowed Alan to create a lovely roof terrace at ground floor level to enjoys fantastic views across the valley with his family.
We’ve worked to minimise energy use and maximise comfort in their house. There’s too much glazing for the house to meet the Enerphit standard. However, Alan has made every effort with insulation, air-tightness and ventilation to create a comfortable and healthy home. The pièce de résistance of the project is undoubtedly the timber-clad side extension.
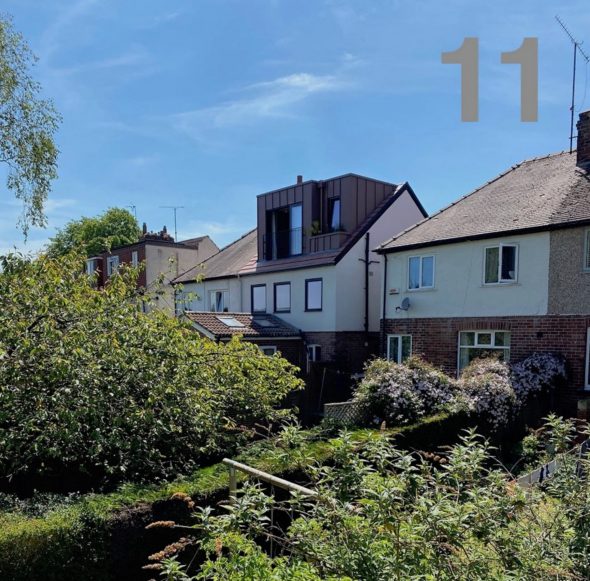
Brooklands Crescent
This is a smaller project but no less important. We’re nearing the final stages of the first part of a retrofit of James and Kim’s semi-detached home. We designed a dormer extension with a generous main bedroom and ensuite. As you can see from the image, it’s looking fantastic.
The zinc cladding and roof planter have added kerb appeal and they’ve been getting plenty of admiring glances from passers-by.
It’s important not to underestimate what a difference modest additions like this can make to a home. The clients are already making their new space very much their own with beautiful decoration and lots of plants.
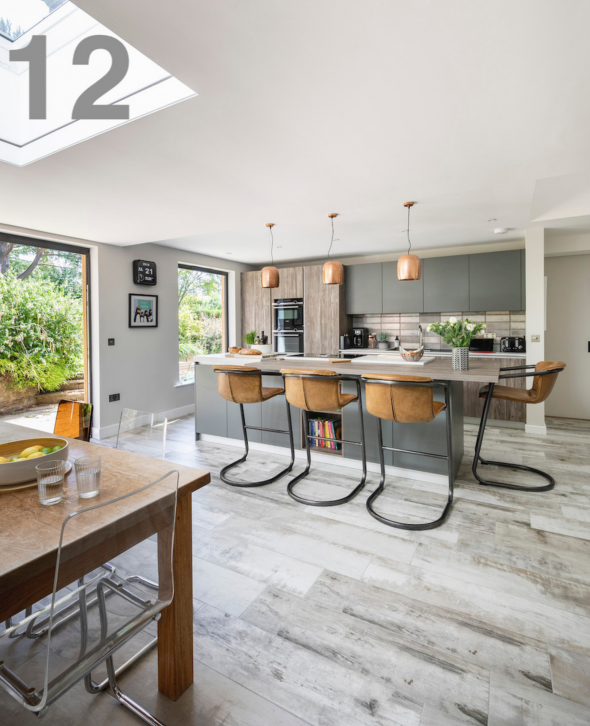
Cortworth Road
This project finished in 2019 and we still receive positive comments about it regularly.
Andy and Jodie asked us to transform their dark and dated four-bedroom house into a larger, modern family home. One they could enjoy for many years to come. They dreamed of transforming the dark and disconnected spaces to create a lighter, open-plan space with a modern aesthetic.
With this in mind, the centrepiece of their home is a fantastic double-height entrance that floods the house with light. It gives added functionality with built-in storage on the ground floor, and on the first floor, there is an open study area for the whole family to use.
At the rear, a new extension created a larger kitchen, dining space and playroom – the essential components to any family home.
We’re very grateful Paul took the leap and started the practice at his kitchen table all those years ago. Thanks for encouraging, supporting and collaborating with us over the last decade. Paul, Alan, Fera, Julie, Liam, Claire, Jess & Mo.
