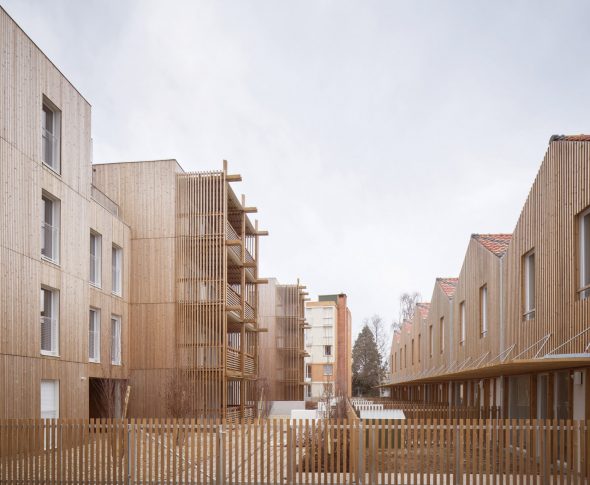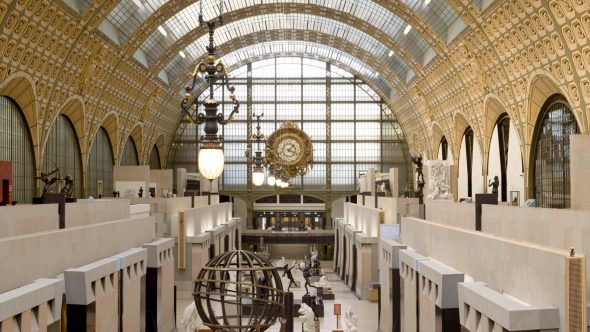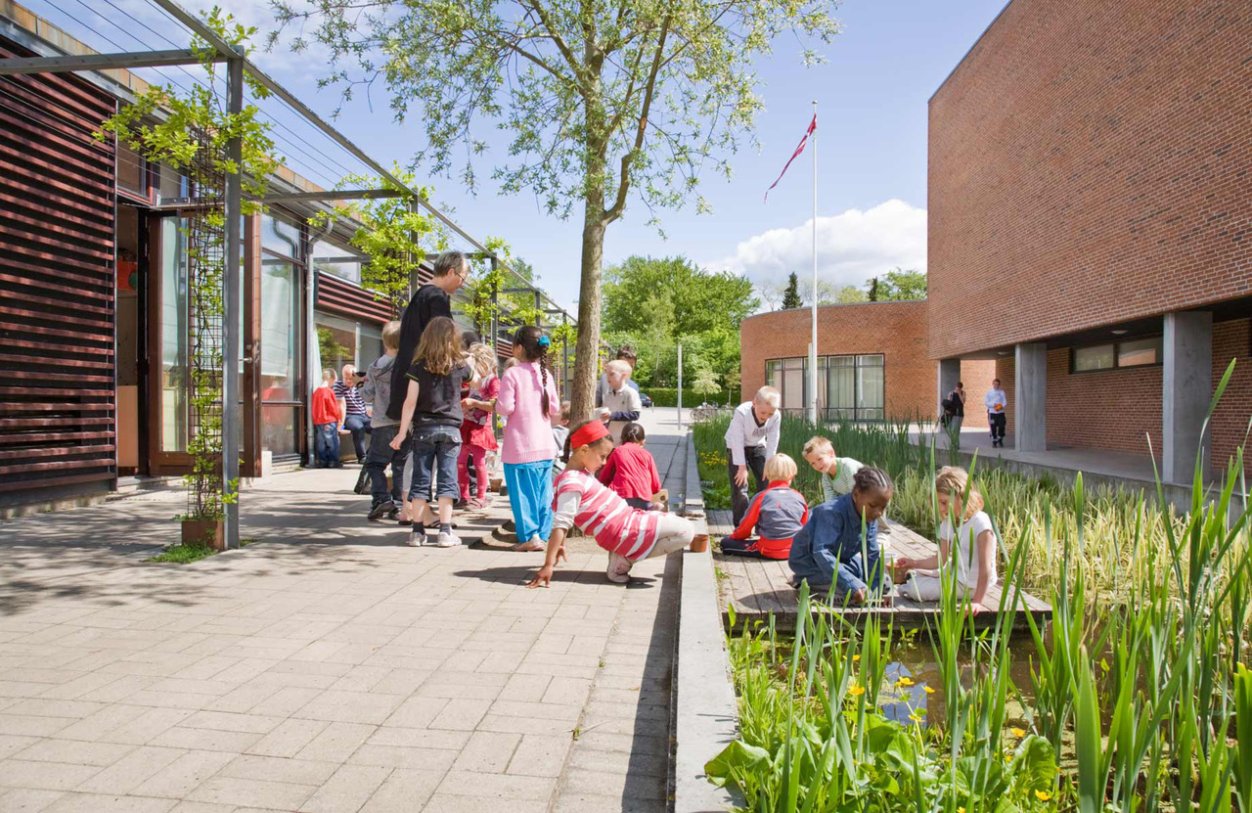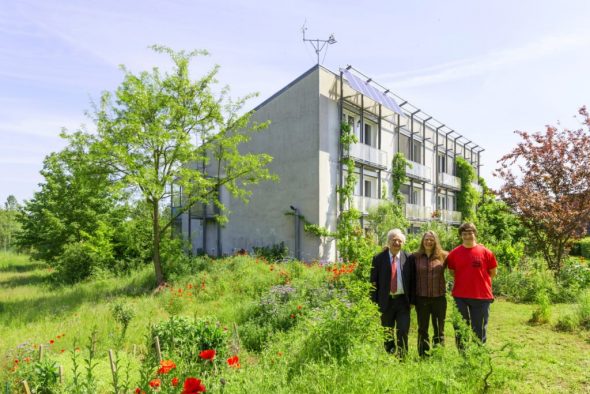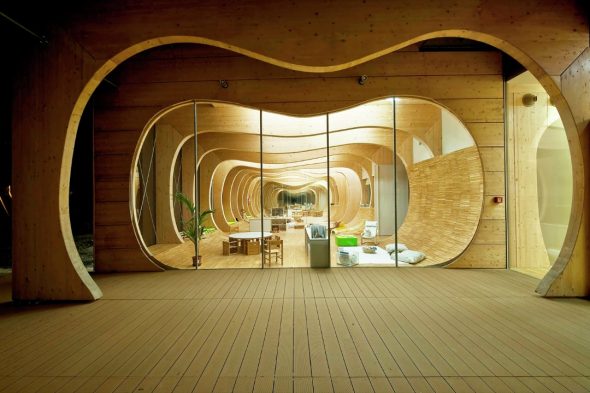This month, we pay homage to Europe. Julie, our resident Frenchie and all-round tastemaker has also just returned to the practice. So here you have it, our favourite sustainable buildings in Europe. We’d love to know which is your favourite.
Image: David Foessel via Dezeen
Social Housing Project, Chalon-sur-Saône, France – Odile Guzy Architectes
I like the simplicity of this project. It is still quite rare to have such a high quality & sustainable design for social housing and this should be celebrated! [Julie]
Musée d’Orsay, Paris – Gae Aulenti & A.C.T.
My favourite approach to sustainable architecture is the re-use and recycling of historic buildings. The Musee d’Orsay in Paris is a brilliant example of this. It was originally a train station which was due to be demolished to make way for a new hotel complex in 1970. However, the plans changed once it was deemed to be a historical monument. In 1986, the building was instead renovated into an art gallery giving it a whole new life. The architects involved have transformed the entire building while celebrating the original form of the station; retaining the 138m long great hall which still serves as the core circulation space of the museum. [Mo]
Image: KHR Architecture
Utterslev School, Copenhagen – KHR Architecture
I was inspired by this primary school when I visited Copenhagen. The design brings nature right into the heart of the school playground with a wetland pond. The classrooms open directly onto this playground so it can be used for teaching. Each classroom benefits from loads of natural light and excellent natural ventilation so they seemed like really healthy spaces to be in all day. I also loved how friendly the school was; they were more than happy to show a group of 10 British students around who turned up unannounced – and drenched after the wet cycle ride there! [Alan]
Image: Peter Cook via passivehouse-international.org
The Passive House, Darmstadt, Germany – Dr. Wolfgang Feist
It’s not much of a looker (well, not one at all really!) but it was the first Passive House and has a fascinating history. A story of ambivalence and a lack of faith in what became a groundbreaking experiment. Particularly so considering the implications that the project had on the building industry; from design through to the manufacture of components now commonplace. There’s a movie in there somewhere. [Liam]
Image: Archdaily
Guastalla School, Reggio Emilia, Italy – Mario Cucinella Architects
How lucky are the children that attend this school? This building is beautiful. And this practice is going to be my new favourite. [Jess]
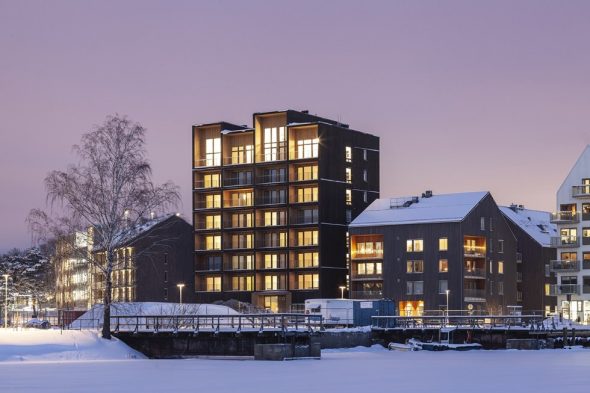
Image: Nikolaj Jakobsen via Architects’ Journal
Timber housing block, Västerås, Sweden – CF Møller
We’ve been ultra conscious of in-use energy in our buildings for some time. However, we’ve not always pushed lower embodied carbon materials as much as we should. This needs to change and is possible. This newly completed 9 storey housing block has a 100% timber structure that is designed to be demountable and reused at the end of the building’s life. It was quick to build, low embodied carbon and looks great. We need to do more of this and still keep pushing the low energy demand agenda. [Paul]
