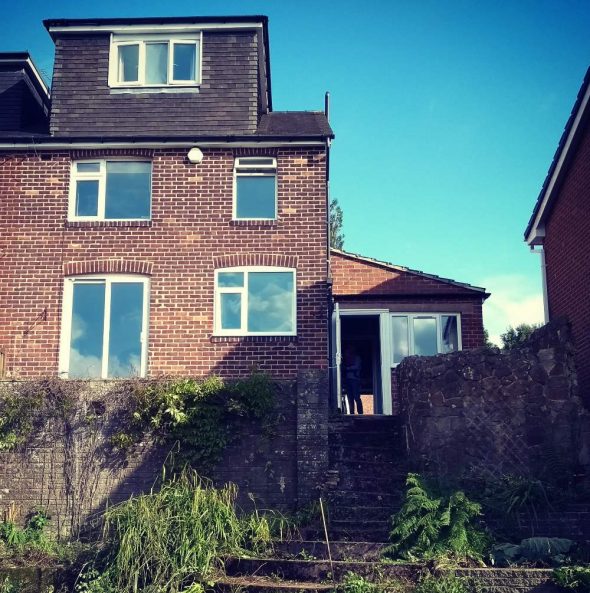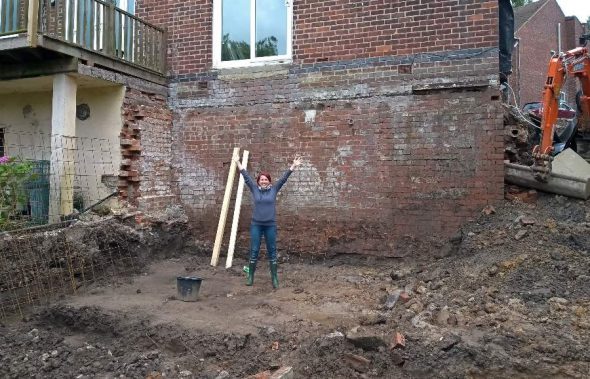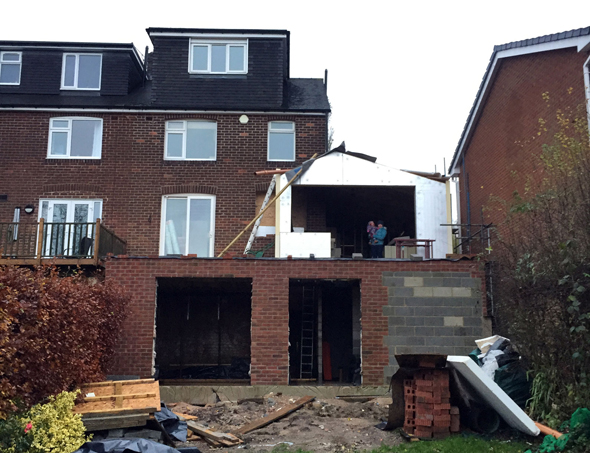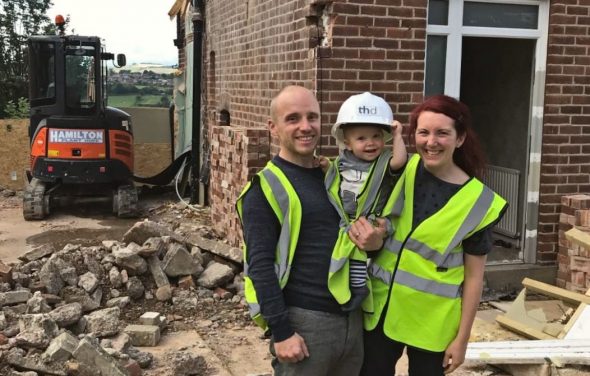Paul Testa Architecture Director, Alan MacDonald, has begun work on future-proofing his family home in Sheffield.
Our home
I’ve been talking about transforming our home ever since I bought it almost four years ago. Friends would always ask me how it was going, but for ages, everything was just in my head and I had nothing to show. That all changed last autumn when we received planning permission.
We love the house, its location and the cracking sunsets we get over the Rivelin valley so always knew we wanted to make this our forever home. However, we also knew the ground floor wouldn’t work for us long term. This became even more apparent when our daughter was born last year.

Alan’s family home before work started
Planning for the future
We decided to internally insulate the spaces, fit triple glazed windows and improve the airtightness of the existing building to make things warmer, more comfortable and healthier for us. This is part of our larger plan to upgrade the entire house so it’s much warmer and uses less energy. All the work we’re doing now has been carefully considered so we can add to it later when budget allows.
Getting started
The first part of workthe focuses on:
- The kitchen – a tiny space which is quickly filled by a high chair
- Improving the connection between kitchen and living space. We’d like to be able to have friends over without everyone congregating in our tiny kitchen. We’d also like to be able to keep an eye on our daughter while we’re cooking
- Responding to the big level change between ground floor and garden. We’ll be replacing a crumbling terrace at ground floor level and series of steep, precipitous steps leading down to the garden
- Airtightness & Insulation – the house is cold and draughty which is uncomfortable and expensive to heat
Due to the constraints of our site and the existing building this was a challenging design to get right. We created a lower ground floor beneath a roof terrace accessed from the kitchen/living/dining room. This contains a utility room, shower room and guest bedroom and frees up space for us to create a spacious open plan layout which makes the most of our sunset views. We’re pleased with the layout but it took us quite a few attempts to get there!

Construction starts on site, much to our delight
The build
I had no hesitation in appointing Terry Huggett Developments as the contractor for our project. We’ve worked with Terry lots at the Practice, and seeing his work on Paul’s project, I knew we’d be in safe hands.
Terry’s team started in mid-July and the complexity of the groundworks soon began to show. Despite carrying out lots of investigations before work started, we were surprised at how much rubble and spoil we had to remove from site – well over 320 tonnes!
The lack of external access from the front to the back garden has made things even more challenging. This meant we had to demolish our garage to get to the garden, but we did manage to keep some bricks for the build rather than sending them to landfill. It’s also prevented us from phasing the project as much as we’d have liked to.
Given the challenging site and access restrictions, it’s been reassuring to have an experienced contractor board. However, even Terry and his team have found it a challenging site. Something which hasn’t been helped by the wet weather we’ve experienced since work began.

The new extension taking shape
After finishing the groundworks we’re excited to see things take shape. Especially after spending so much time looking at the design on paper! One of the most exciting things has been seeing the timber frame extension develop. We chose a timber frame to reduce the embodied energy. However, we ended up needing a lot more concrete in the foundations to support the frame than we expected.
We’ve also invested in lots of insulation to make the house warm and comfortable. We modelled our house using the Passivhaus software to make sure we’ve not over-invested in the insulation.
As our view is so important to us, we knew we would invest in good quality windows. We chose to go with Velfac because of their minimal sight lines to maximise the amount of glazing.
The next step is to get the roof installed before Christmas. Wish us luck!
