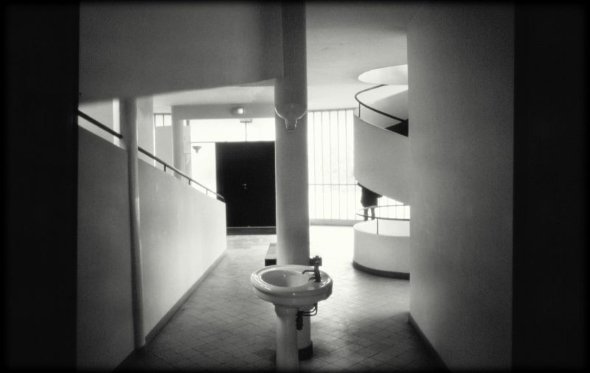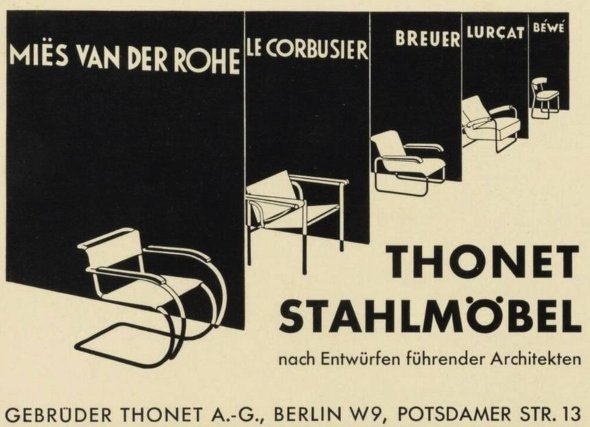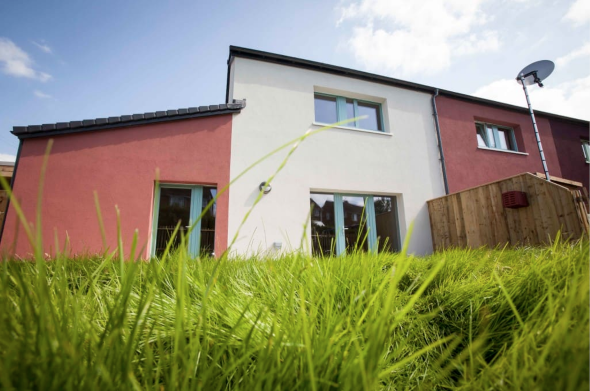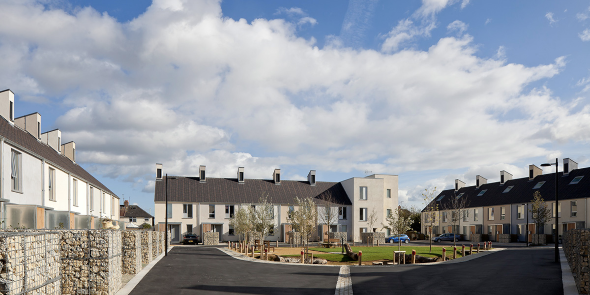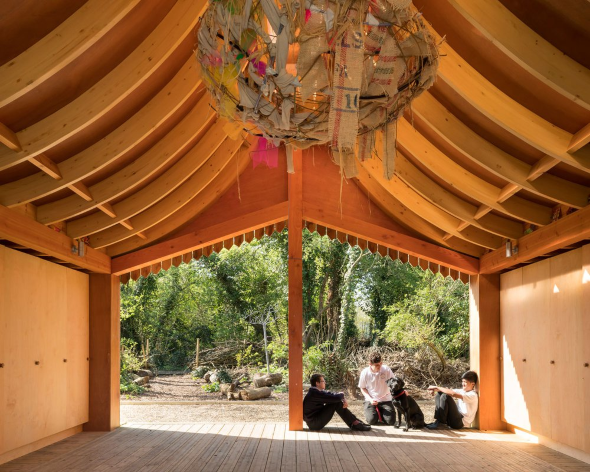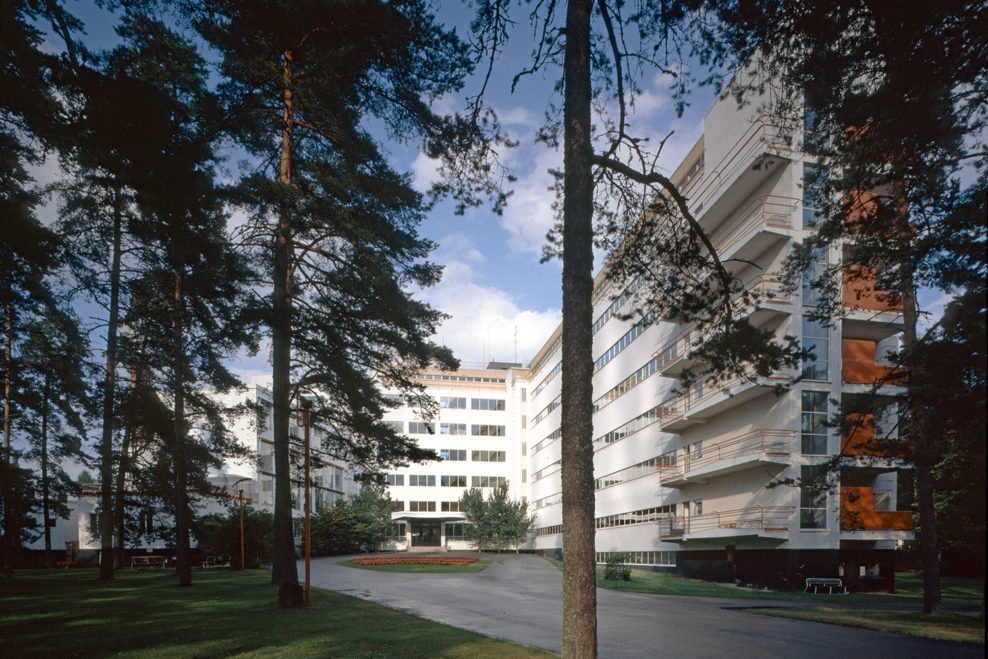Inspired by our upcoming health edition of Notes From a Small Practice, we have chosen our favourite ‘healthy’ buildings – which has made for an interesting selection as it can be interpreted in many ways.
When thinking about a guest contributor for this topic, Lloyd Alter immediately sprang to mind. Lloyd is the design editor of TreeHugger (he’s a fan of the Hen House) and contributes to a wide variety of media including The Guardian and MNN.com. When it comes to talking about sustainable architecture, look no further.
Lloyd kindly agreed to put pen to paper, the result of which is a brilliant introduction to the origins of healthy houses thanks to design trailblazers.
Why did Le Corbusier put a sink in the hall in the Villa Savoye? Why is it on stilts? I have long been obsessed with this, and about the origins of minimalism and modern design. It was in fact, all about making healthy buildings, about giving disease no place to hide, in the era where they understood germ theory but didn’t have antibiotics. The sink was in the hall simply because the first thing you should do when you come home is wash your hands. The house was on stilts because Corb thought it would “provide an actual separation between the corrupted and poisoned earth of the city and the pure fresh air and sunlight of the atmosphere above it.” And he didn’t even know about radon.
Image: Green Building Store
Reed Walk social housing, Exeter – Gale and Snowden
Image: Glenn Howells
The Triangle, Swindon – Glenn Howells Architects
Image – Studio Weave
Belvue school, Northolt – Studio Weave
Oh, I wish my school could have looked like this! I chose this classroom facility situated next to woodland because it’s a healthy building that promotes wellbeing and an imaginative way of learning for its students. Highlights for me include this stacked roof, which provides natural ventilation for the whole building. I also love how the whole space is flooded with natural light. Studio Weave also ran story writing workshops with the students to develop a narrative that links the new building to the woodland. And that’s what good design is all about, isn’t it? Telling stories. Making people happy. Creating a bit of magic. [Fera]
Paimio Sanatorium, Finland – Aalvar Alto
If you’d like to read more, take a look at our Favourites archive and for tips on creating your own healthy home click here.
