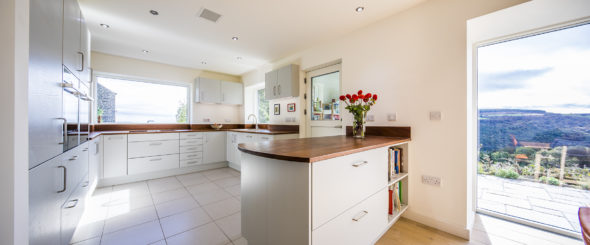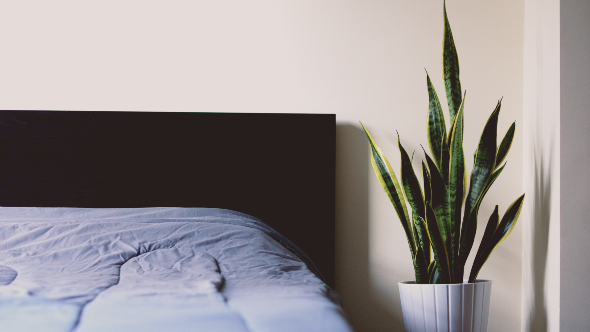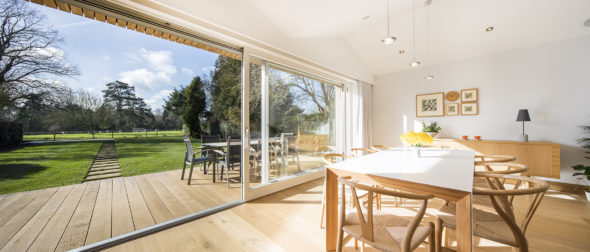Creating a healthy home harmonises your living space with your wellbeing. In today’s fast-paced world, where we spend a significant proportion of our lives indoors, it is essential that we live in environments that nurture our physical and mental health.
In the UK, the health and fitness industry is worth billions, and has continued to grow year-on-year. The public is spending more time and money on health and their physical state than ever before.
But, health isn’t just about eating your greens and doing a workout. The space you live in and the condition it’s in are hugely important for your health too. This is why it’s imperative that more homes are designed specifically with health and wellbeing in mind.
Nowadays, there are a range of ways that you can make your home design and living space healthier – from using more natural materials to improving the air quality and allowing more light in.
In this post, we will explore some of the top strategies you can implement to create a healthier, happier home for you and your family. Continue reading to learn more about the main things to consider.
Here are some things to consider…
Consider the Construction Materials
In terms of health, not all construction materials are created equally. In fact, lots of the most commonly used construction products in home builds in the UK contain chemicals which can cause poor indoor air quality in your home, and have a damaging effect on all inhabitants, young and old.
We’re now going to take a look at some of the worst-offending materials out there.
Insulation
Whilst having high levels of insulation is undeniably a very good thing when it comes to health, there are compromises to be made.
Where budget and space allow, it’s preferred to use insulations such as cellulose, cork or wood fibre. Not only do these two products use minimal chemicals in their manufacture, but they also help buildings to breathe too.
Breathable buildings can improve indoor air quality by allowing moisture, odours and other pollutants to be absorbed and/or to escape. A breathable building is a much healthier one.
You can read Paul’s in-depth blog on the subject here.
Materials
Unsurprisingly, natural materials contain far fewer nasty chemicals than their man-made alternatives. This is why it’s always recommended that you use natural, inert materials wherever possible. Alongside this, exposed, natural finishes can also improve well-being by helping to connect you back with nature.
However, it’s important to be careful though as many timber products contain formaldehyde which, when off-gassed in high quantities, isn’t great for your health. Alternatively, look out for reclaimed materials which are likely to have off-gassed all their nasties long ago.
The high spec finishes that many of us crave in our homes can be some of the worst offenders. Whilst they might look nice, they can have a big impact on the health of your home.

The kitchen island at Sycamore Hall was made by Sheffield Sustainable Kitchens using a reclaimed school lab bench
Try to avoid the following:
- Paints with high levels of Volatile Organic Chemicals [VOCs].
- Adhesives with high levels of VOCs [typically used for floor and wall finishes]
- Foam [furniture, carpet underlays, mattresses]
- Fire retardants in soft furnishings.
Instead, look out for natural or Low VOC alternatives instead.
To find out more about materials, take a look at Lloyd Alter’s blog How to build a healthy home, extreme dream edition.
Air quality:
As it’s been shown time and again, natural ventilation is unable to provide sufficient fresh air to keep us healthy. However, there are steps you can take to improve the air quality in your home and ensure that breathing is always easy.
Ventilation systems
A mechanical ventilation with heat recovery (MVHR) system ensures a consistent supply of warm and fresh air, no matter the temperature outside. It also filters incoming air of pollen, dust, exhaust fumes and other particles, so that it is fresh and clean.
This significantly reduces the chances of your family developing allergies and protects those who do suffer from allergies.
In extreme cases, like the Grand Designs ‘Healthy Home’, an MVHR system can save lives. In this episode, the owners incorporated the system into their allergen-free home for their young sons who suffer from life-threatening allergies.
Air-purifying plants
In 1989, NASA researchers conducted a Clean Air Study to find the best ways to clean the air in space stations. They found that there are certain types of plants that are very effective at removing toxic chemicals and pollutants (found in everyday cleaning products, paint, exhaust fumes, tobacco smoke etc.) from the air. If it’s good enough for space stations, it’s good enough for the home. Here’s a good list of air cleaning plants.

The hardy snake plant is one of the best plants for air filtering – we even have one at the practice
Noise:
Sound quality can have a big impact on our health and happiness. Anyone who has lived in student accommodation or a busy apartment building can attest to this!
Someone recently described entering one of our low-energy homes like “shutting the door on an expensive car”. You immediately leave the noise of the world outside. Thickly insulated walls, roof and floor; triple glazed windows, strict air-tightness and mechanical ventilation all work together to provide homes with minimal background noise.
Light:
Every year, leading scientists in the UK urge people, especially children, to take vitamin D supplements to top their levels up. In fact, evidence has shown that children now spend an hour less a day outside than they did 10 years ago. This lack of sunlight can have a huge effect on the health of everyone, no matter their age.
With every home our architects in Sheffield design, we always think about how to maximise natural light and make the most of the surrounding views. Increasing the natural light has an immensely positive impact on the wellbeing of those in your space.
With every home we design, we always think about how to maximise natural light and make the most of the surrounding views. Alan’s guide to making the most of natural light in your home is full of useful tips.
Damp & condensation:
Having poor air quality in your home can result from damp, condensation and mouldy conditions, none of which are the ingredients for a healthy home.
These issues can be avoided if you have a house with healthy levels of insulation, airtightness and ventilation.
This blog by Green Building Store explains why ventilation is important.
Thermal comfort:
Just because a house is well insulated, this doesn’t necessarily mean it’s a comfortable home. That’s why we always specify excellent air-tightness to minimise heat loss through air-leakage.
When working with the Passivhaus standard, we also design every external component of the house; the walls, windows, roof and floor so that its surface doesn’t get below 17degC internally. Even when it’s below zero outside.
This eliminates surfaces radiating cold at you. It also rids your home of the conditions that give rise to unhealthy condensation, damp and mould.
This also means you don’t need to invest in wood-burning stoves or under-floor heating when the air is a cosy 21degC and the floor under your feet is barely colder.
Overheating in summer:
It’s worth thinking about the temperature of your home in all seasons. Overheating can be just as detrimental to your health as being too cold.
It might surprise you but high levels of insulation dramatically help to reduce overheating in the summer. Coupling this with good ventilation and openable windows on at least two sides of your home is a really good place to start if you’re looking to reduce the temperature of your home.
Next, think about optimising the amount of South facing glazing on your home. If plenty of glazing to the South is an essential requirement then make sure you provide shading to this. Deep window reveals and overhangs as we provided in our Stamford Road Project, will help but you could also consider external screens or blinds.
You could also think about using the Passivhaus methodology which limits summer overheating and predicts how much overheating the building will experience. For a house built to Passivhaus principles, we aim for less than 5% overheating when the house is predicted to be above 25degC.
Our Fabric-First Approach and Passivhaus Principles
Our ethos of better living by design means we incorporate our clients’ budget, comfort and health into creating sustainable buildings. The only way we can ensure this is to adopt a fabric-first approach to the building’s construction and by using the Passivhaus methodology.
For example, for our Stamford Road project, we incorporated thermal improvements, including insulation, airtightness and mechanical ventilation, into the retrofit to ensure a warm and comfortable home was delivered for the clients to live in during their retirement.

At the other end of the construction spectrum, for the Hen House, we used Passivhaus principles to create a new-build home that is warm, comfortable and well ventilated yet uses very little energy compared to a typical new-build of its size.
Would you like to apply these ideas to your own home? Let’s get started by arranging your Project Preparation Service meeting.
Passivhaus Architects in Sheffield
Here at HEM Architects, our Passivhaus architects in Sheffield can work alongside you during the design process to create a space that is both beautiful and functional, with a particular emphasis on promoting health and well-being.
We will design and bring to life a space that meets your unique needs and reflects your personal style. Our design will upgrade your building performance for the long-term, creating the home of your dreams.
If you would like to enquire about Passivhaus in Sheffield, please contact us today on +44 (0) 114 4420 123 to speak with a member of our design team.
