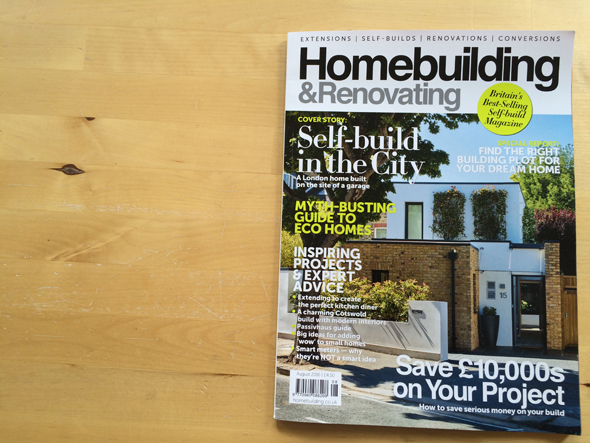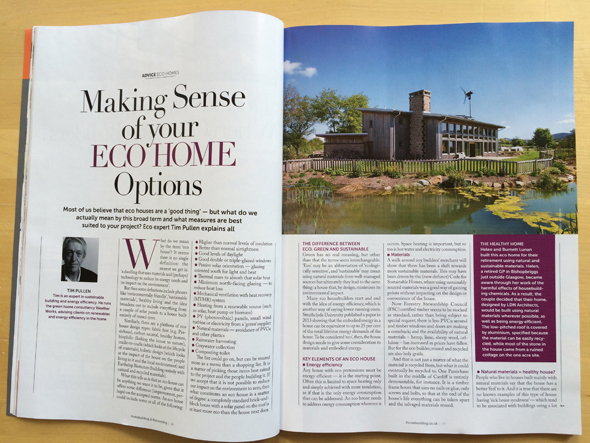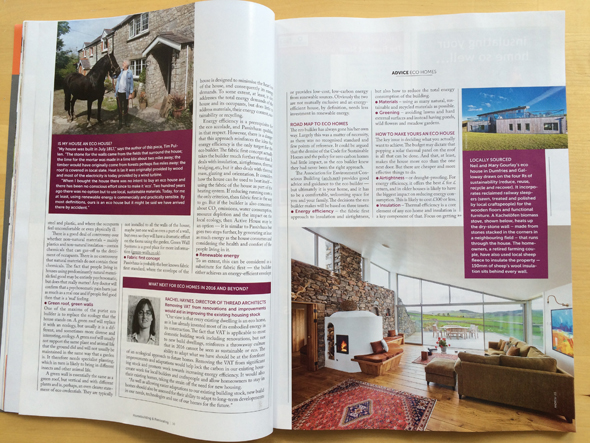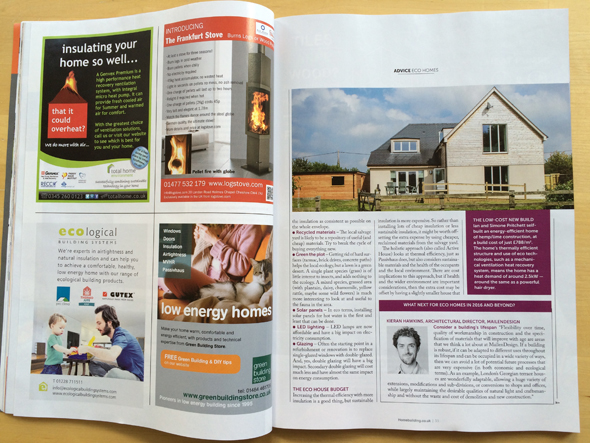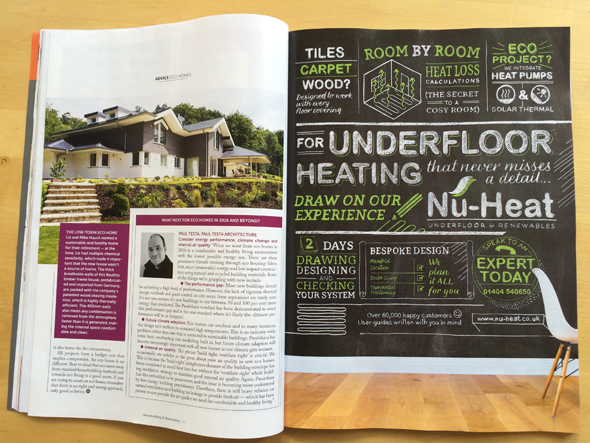As usual when I volunteered to write something for Homebuilding and Renovating on Eco Homes in 2016, I wrote far more than they could ever publish – what they included in the article is here. The following is the full text I sent to them – I tried not to come across as a Passivhaus evangelist, but you can see I struggled a bit.
It’s interesting to note that all new houses are designed to perform better than those we regarded as forward thinking eco homes 20 years ago. I recently flicked through a 1998 copy of “The Whole House Book” and this was citing examples with u-values well below current minimum standards. This is a huge step forward but “as built” performance hasn’t yet caught up with design intent and aspiration in most cases. What we want from eco homes in 2016 is a comfortable and healthy living environment with the lowest possible energy use.
There are now three main threads through eco-housing:
Fabric first: This philosophy is primarily about reducing heating energy demand and increasing thermal comfort. Passive solar homes typified this kind of approach in the 90s/00s and now the Passivhaus standard is becoming increasingly regarded as the leading and most reliable approach to developing a very high performance building envelope, although it’s not by any means the only way.
Micro energy: The decrease in cost of solar PV, solar thermal and in micro wind turbines and heat pumps combined with various government incentives have developed a strong market for house mounted energy generation for heating, hot water and electricity. Past government policy has encouraged this in isolation from the building fabric so there are now many homes with poor energy efficiency and comfort but still low energy costs.
Low impact construction: There has been a quiet development of natural and recycled building materials including insulations, renders, paints and board products. These all aim to reduce the lifetime carbon cost of the building and also improve their comfort and health through improved internal air quality and humidity. The big recent growth has been with mass timber construction including cross-laminated timber. Timber structures are getting even more capable, but are also enabling buildings to lock atmospheric carbon into the building fabric for the life of the building.
The above don’t have to be viewed in isolation and there are examples of natural materials being used to build houses with fantastically high performing building envelopes and with extensive energy generation. Certainly, considering only generation and not the building fabric feels like a false economy. The periods when renewables work least well coincide with your own peak demand and with peak demand from elsewhere, so the building still adds to peak grid stress. If demand is reduced through an efficient building, the contribution of the building to peak grid stress is much reduced. Renewables alone also don’t improve thermal comfort.
Other things we’re grappling with in 2016 and beyond:
The performance gap: I alluded to this in the first paragraph; the design and aspiration of most of our buildings suggest that they should be achieving a high level of performance. However, the lack of rigorous thermal design methods and good control on site, mean these aspirations are rarely met. It’s not uncommon for new buildings to use between 50 and 100% more energy than predicted. The Passivhaus standard with its rigorous design methodology and quality assurance has been demonstrated to avoid this performance gap and is the one standard where it’s likely the ultimate performance will be as designed.
Future climate adaption: An item we often see in the press is that eco-homes overheat. In many instances, this issue hasn’t been considered sufficiently enough and the design isn’t resilient to sustained high temperatures. However, this is an industry wide problem rather than one that is restricted to sustainable buildings. Passivhaus has some basic overheating risk modelling built in, but future climate adaption will become increasingly important with all new homes as our climate gets warmer.
Internal air-quality: The phrase “build tight, ventilate right” is a very important one. We occasionally see articles in the press about poor air quality in new eco-homes. This is because the “build tight” air-tightness element of the building envelope has been considered to avoid heat loss but in the absence of the “ventilate right” whole building ventilation strategy to maintain good internal air quality. Again, Passivhaus has this embedded in its parameters, and the issue is becoming increasingly understood by low energy building practitioners. Outside this small group of consultants there is still heavy reliance on under-designed natural ventilation and building air leakage to provide fresh air. This has been proven to not provide the air quality we need for comfortable and healthy living.
