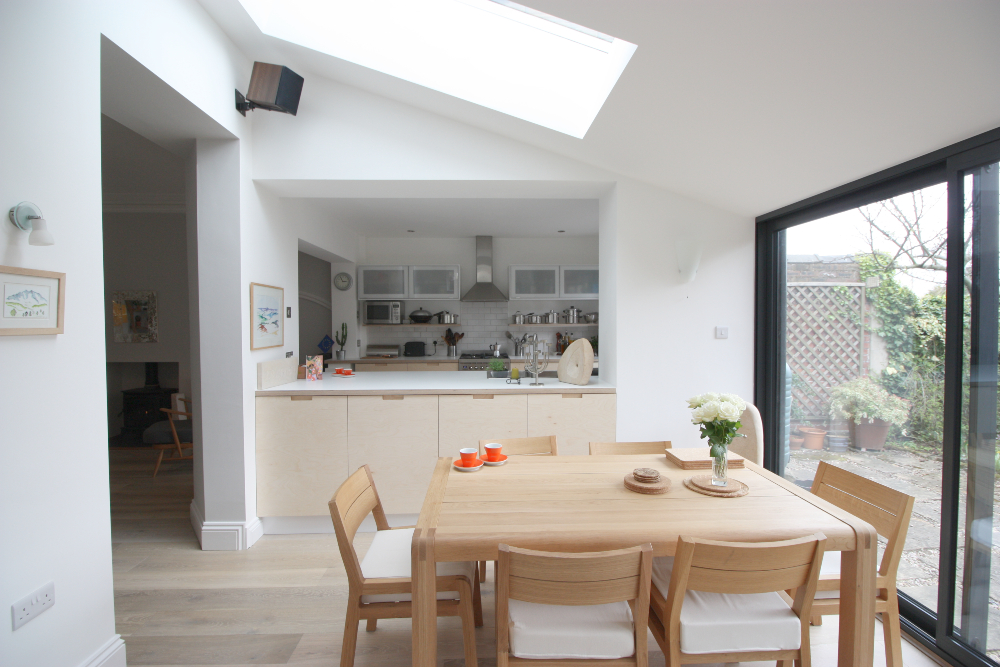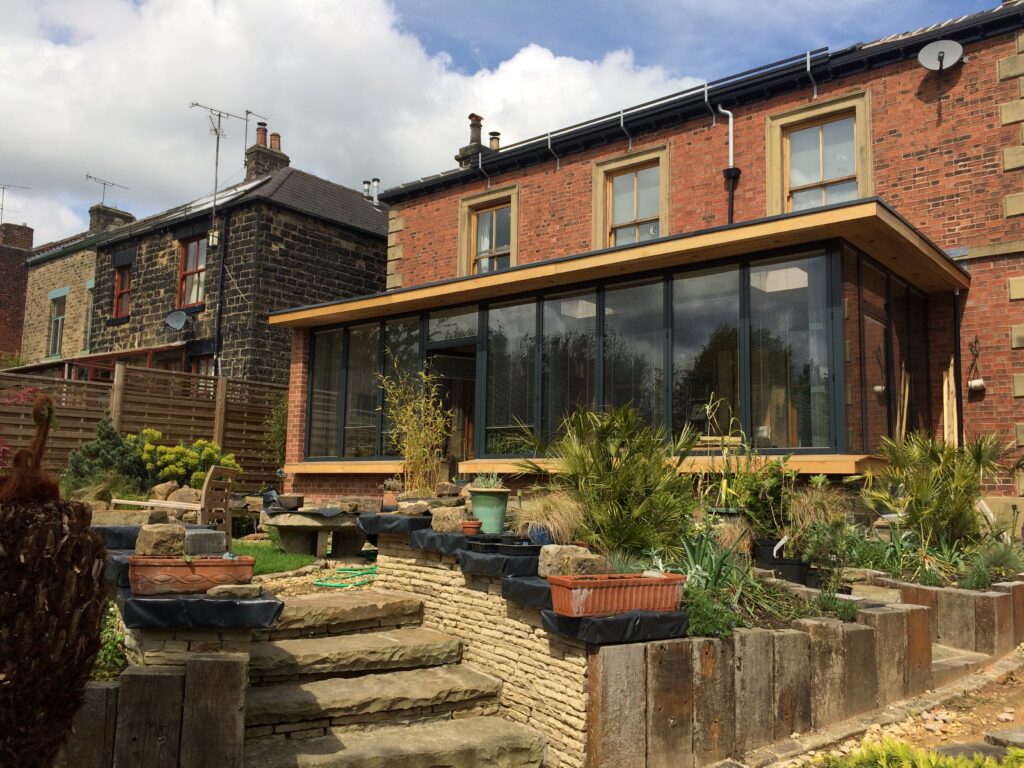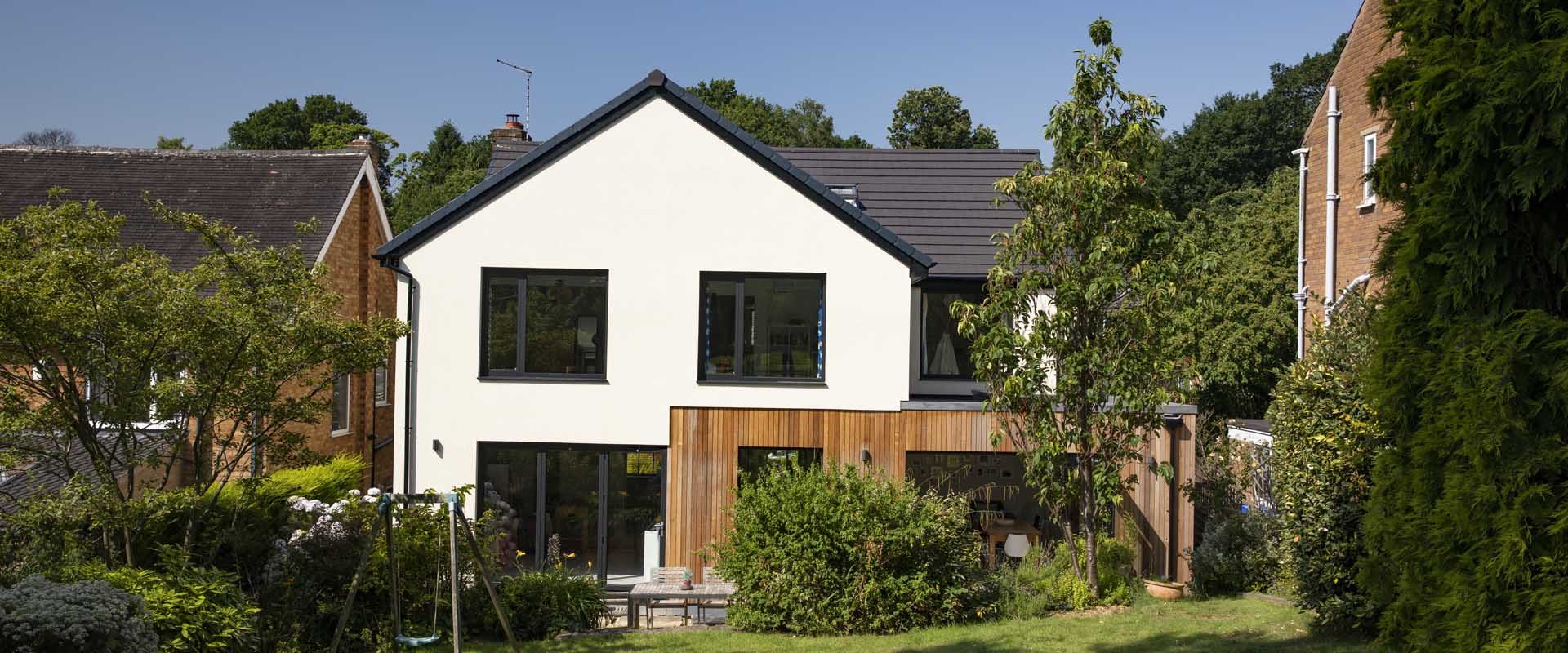Do you want to host your friends or family in your home but don’t have the room? Would you like to make create more space in your home with an extension? Are you aware of what’s possible under permitted development rights and what improvements you can make without planning permission?
It’s a common misconception that every project will require some type of planning permission. This can often deter people from progressing with their home aspirations. It’s true with many larger projects but there’s a lot you can do within your permitted development Rights.
Permitted development rights present a less daunting path for many homeowners, offering a straightforward way to enhance and transform your property.
Permitted development: what does it mean?
It allows you to carry out certain improvements to your home without planning permission. Improvements can take on many forms but there are some limitations. Especially if your home has been extended in the past.
Permitted development can seem like a labyrinthine set of rules, but they’re essentially a ticket for homeowners looking to extend or improve their homes without the usual planning hurdles. It could be a remodel of your home, increasing space in your roof with dormers or a garden room. Permitted development can allow you to do some quite significant renovations without needing planning permission.
What do I need to consider?
In some areas of the country, permitted development is more restricted. For example, if you live in one of the below, where there are more constraints. You are more likely to need to apply for full planning permission for your project.
- Conservation area
- National Park
- Listed building
You should also bear in mind that permitted development rights do not usually apply to flats, maisonettes or other non-domestic buildings. For these cases, a full planning application will be needed.
sydney road
These clients in Walkley, Sheffield had a sunroom space within an infill extension. Whilst the space was light and attractive, it was plagued by leaks and was too cold in the winter or hot in the summer to enjoy.
The project used permitted development rights to redesign the kitchen / dining room to provide a more enjoyable living space.

Current regulations on permitted development
Navigating permitted development can be a homeowner’s shortcut to upgrading their property without the need for full planning permission. Here’s a quick guide:
- Scope: Permitted development covers various changes, like single-storey rear extensions, converting non-residential buildings into homes, and loft conversions. But there are specific criteria on dimensions and locations.
- Local influence: As is common in property, the location matters. Areas like conservation zones or listed buildings have tighter restrictions. Also, ‘Article 4 Directions’ where the character of a neighbourhood is considered to be of particular importance can limit your rights further.
- Prior notification procedures: Even with permitted development, some projects need prior approval from local authorities. ‘Prior Approval’ is a less comprehensive than a full planning application and is designed to consider the impacts on neighbours and the environment.
- Building Regulations: All construction, whether under permitted development or not, must comply with building standards. It is essential for safety and to avoid any legal issues.
- Updates and Provisions: The UK government are currently consulting on changes to permitted development. So there may be changes to the rules which could offer new opportunities or additional constraints.
Guidelines for permitted development extensions and conversions
Extension guidelines
- You can’t extend more than 3m beyond the rear wall for terraced or semi-detached houses or 4m for detached houses.
- No higher than 4m, or 3m if within 2m of a property boundary.
- The materials should match those used in the existing house.
- Extensions can have an area of up to 50% of your plot, excluding the original house (as it stood in 1947).
Side extensions shouldn’t exceed 50% of the width of the original house.
Wraparound extensions must meet with the criteria for rear and side extensions. But often their size can exclude them from permitted development.
For two-storey extensions. Windows are not allowed on the side elevations of additional storeys.
For lofts. Any extension must not exceed an additional 50 cubic metres for detached or semi-detached homes. Again, windows are not allowed on the side elevations, and any windows lower than 1.7m from the floor must be non-opening. The roof must also retain its original pitch.
If adding storeys. The total height of the new structure must not exceed 18m. Up to two additional storeys may be added to detached houses of two or more storeys.
Before starting a project, it is strongly recommended to consult with an expert to confirm the specifics of what can and cannot be done under your permitted development rights. This step is critical to prevent any legal issues and ensure that all works are carried out correctly and lawfully.
Check out our previous blog about garden rooms and outbuildings.
This list is by no means exhaustive and each project will lead to a unique set of possibilities.

carr lane
A rear extension project, again in Walkley, Sheffield that used permitted development rights.
The project was an extension to the garden room to make the most of the newly landscaped garden.
Our clients wanted to feel like they were sitting in the garden whilst being inside.
What happens when I come to sell?
If you’re planning to sell your property after completing a permitted development project, obtaining a ‘Lawful Development Certificate’ (LDC) can be incredibly beneficial. This certificate reassures potential buyers that the modifications to your property are legally compliant with planning regulations.
You can apply for an LDC through your local council. This certificate will confirm either that your home’s current use is lawful for planning purposes, or that your proposed works do not require planning permission.
It’s possible to obtain an LDC before, during, or after your project is completed. However, to avoid any potential complications, we strongly advise applying for the certificate before beginning any work. Having an LDC in place not only smooths the process of selling your home but can also enhance its marketability by providing proof of compliance with local planning laws.
Additionally, securing an LDC can provide a significant advantage if local planning policies change after your development. With this certificate, your project’s compliance is locked in according to the laws at the time of application, which can be a crucial selling point to prospective buyers who are wary of planning risks.
Remember, while permitted development rights simplify the process of extending and improving your home, the peace of mind that comes with an LDC can prove invaluable during the sale process, making it a wise investment for any homeowner considering significant changes under these provisions.
How an architect can help with your extension project
Site assessments for permitted developments
Mastering the initial stages of permitted development begins with a thorough site assessment. A qualified architect can carry out an evaluation to understand the full potential of your property. A site assessment can inform design decisions and planning strategies, ensuring that every project is both viable and optimised for success.
Legal insights for homeowners
While permitted development rights offer a streamlined path to enhancing your home, the journey is not without its legal nuances. Understanding the boundary between what is and isn’t allowed under these rights can be confusing.
A qualified architect’s extensive knowledge of the legal landscape surrounding permitted development ensures that your project navigates these complexities with ease. Ensuring your project complies with current regulations and avoids potential legal hurdles.
Maximising the value of your home with permitted development
Investing in your home through permitted development is not just about adding space or aesthetic appeal; it can add value to home. A qualified architect can be adept at identifying cost-effective solutions that maximise your investment, ensuring that every penny spent, contributes to increasing your property’s market value.
Ensuring longevity: future-proofing your development
Extensions also offer the opportunity to future proof your home. Adaptable design is crucial, creating spaces that can evolve with you stage in life. It could be the arrival of new family members, preparing for retirement or caring for a family member, or simply a change in personal taste.
Improving the sustainability and health of your home
Adding an extension using permitted development is a great opportunity to improve the energy efficiency of your home. It can be improving the insulation of your home so that it’s warmer, more comfortable and healthier. Also creating more natural light and ventilation and including renewable energy sources.
Start your journey with HEM Architects
HEM Architects can help renovate or extend your home to improve the flow, space, light and delight. Reach out to us to discover how we can help you unlock the full potential of your home.
Is your home feeling too small when you have guests?
Contact us today to make your home more spacious and comfortable.
