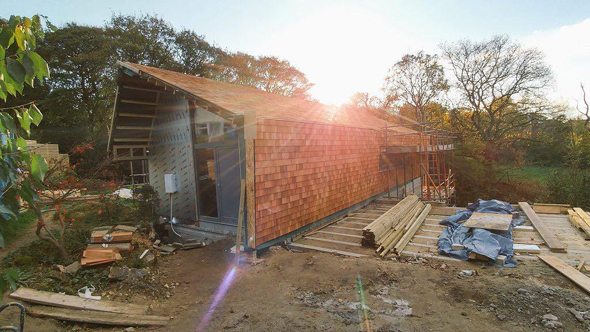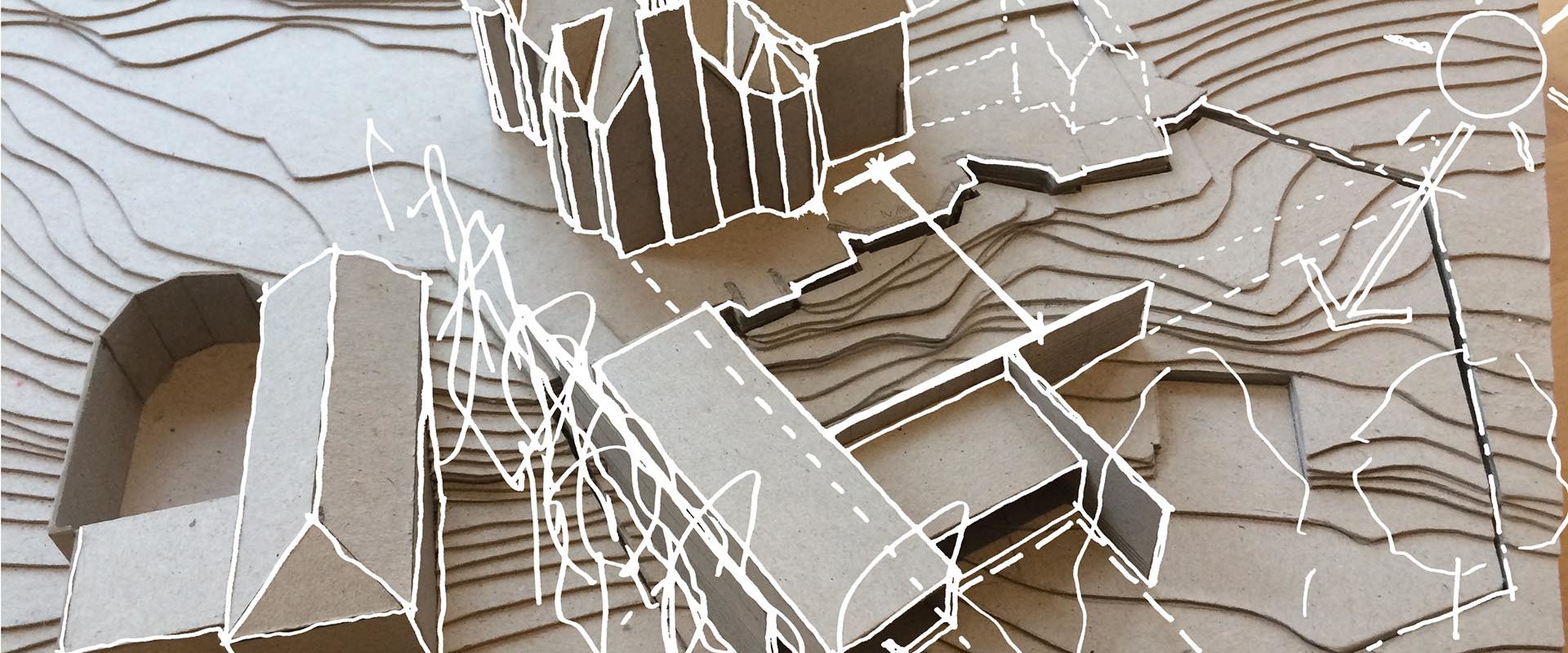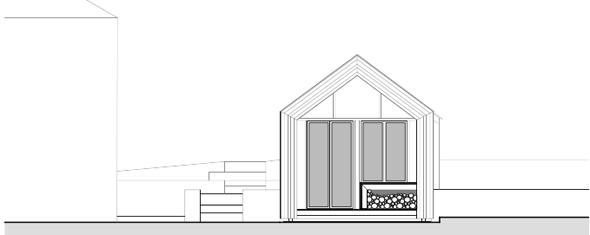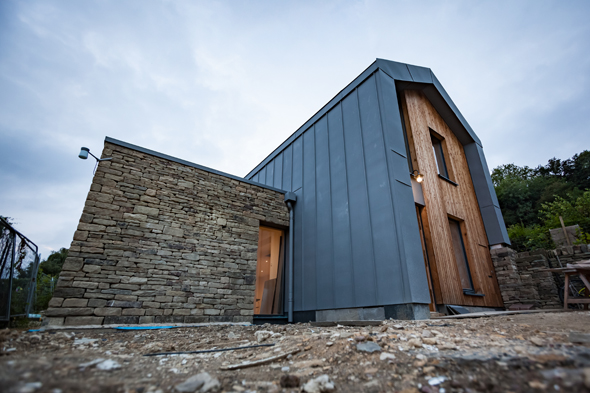As a nation we love being in the landscape, and being based in Sheffield, we’re blessed by having some of the finest close by. Despite this, our relationship with our gardens, with few exceptions, is utilitarian at best – littered with the trappings of family life, long forgotten functions and ill-advised attempts at herb gardens.
What if we could add to the useful space in a home? Is there a way to unlock the value in the land around your property?
The practice of ‘garden grabbing’ – building in your garden – is gaining momentum as more people look to add to their property without the expense of an extension. There a typically two routes to follow, depending on your needs, budget and ambitions:
- An outbuilding or garden room;
- Or a separate dwelling.
Would an Outbuilding or Garden Room Suit Your Needs?
The possible uses for a garden room are endless, and reflect the interests, hobbies and occupations of the home-owner. It could be used for extra storage, as a garage, a place to work from home, a gym or even a sauna cabin. However one thing it must be is a non-habitable building or ‘incidental’ to the dwelling. This means no bedrooms or kitchens. And definitely no holiday lets!
Unless your home is listed, most garden rooms typically fall under Permitted Development (PD) rules so shouldn’t need full Planning Permission to be obtained.
Though if your home is in a Conservation Area, National Park or other type of specially designated land you will not be able to build an outbuilding to the side of the property. For it to be covered by PD it must also be at least 20m away from your home and be 10m2 or less
Most uses will require utilities connections for heat, light and water. And if you plan to use the outbuilding year-round, insulation will be essential.
How Big Can My Garden Room Be?
The location and size of the garden room will also depend on the space available in your garden. To fall under PD rights it must also:
- Be single storey
- Have a maximum overall height of 3m (4m on a dual pitched roof and 2.5m if it is to be located within 2m of a boundary)
- Have a maximum eaves height of 2.5m.
- Not extend beyond the front elevation of the original house.
Where you have a larger plot it’s possible to build multiple outbuildings. Although it’s not possible to cover more than 50% of the curtilage (30% in Scotland). Any existing sheds and extensions added by past owners since 1948 also count towards your PD allocation.
It’s worth checking with your local planning department before starting work. You may also wish to apply for a Lawful Development Certificate to prove the work was allowed. This is something we’d be happy to do for you.

Would a Larger Outbuilding or Even a New Dwelling Better Match Your Needs?
If you’re planning something bigger or an independent house then you’ll need to get planning permission to move ahead. This would cover a holiday let or guest house, as well as any plans to build a home with a new address.
One of the most important aspects to consider is the proximity to neighbours, their privacy, and yours. Many potential sites are often undeveloped as it’s assumed that ‘overlooking’ would prevent them from being viable. Working with an architect can definitely help unlock these sites. An architect will carefully orientate windows, courtyards, lanterns and light wells to not only respect your neighbour’s privacy, but also increase the daylighting in your new home to create a inspirational space to inhabit.
It’s also important to consider the character of a street scene. There would be little hope in trying to achieve planning for a house that fills the full width of a plot in a street where other houses sit in comfortable and wide plots. Likewise a large house with space to either side would appear incongruous in a terraced road. There are appropriate densities of development for different locations. This matters as much for developing the design for a single dwelling as it does for developing a number of houses at once.
Don’t Forget The Garden!
Any new home is likely to need access from a public road. Depending on use and size it may also need parking. If access already exists to your plot, can it be easily intensified to accommodate an increase in vehicular and pedestrian traffic?
Garden space is also an essential part of the appearance and quality of residential properties. It is important to ensure adequate amenity space is left, usually to the rear, for normal domestic activities. These could include bin storage, clothes drying, sitting space and play space. Garden space around a home is an integral part of its character. It should not be reduced to a point where it is out of scale, or fails to meet the occupiers need for usable private outdoor space.
It’s also important to note any large or old trees that may have Preservation Orders in place. Trees and other large shrubs could easily become part of any project – rather than be seen as a hindrance. Integrated into your scheme they can assist with shading, ventilation and privacy, as well as providing a point of interest and local character.
Whatever it is you are looking to achieve with your garden project, from a modest writing shed to a new home, working with an architect will bring creativity to the design. This will provide a better outcome to live or work in.
Do you have ambitions for a garden build, or would like to talk about your options? Then get in touch with us today to discuss how we could help you realise your dream.
Or sign up for our monthly newsletter for more tips on how to transform your home or build your grand design.


