We have an exciting line up of projects that have recently achieved planning permission.
Brooklands Crescent, Sheffield
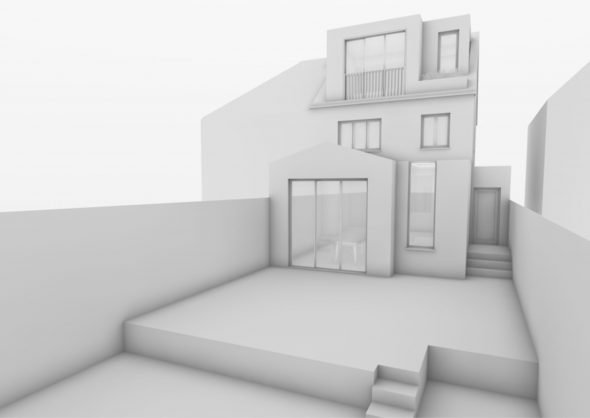
Overview
This semi-detached house in Sheffield already had a small rear extension at ground floor level. The clients asked us to increase the area and improve the flow between the ground floor rooms and convert the attic space to provide a second floor with a master bedroom and ensuite.
We created a design that increases the size of the existing rear extension and brings the floor level within the house down to meet the garden. The dormer extension features a built-in planter and both the dormer and the rear extensions will use a material palette of metal cladding to match the terracotta roof tiles in the area. We also added a side extension containing a utility room which offers a secure connection between the front and back gardens.
Next steps
The works are being phased and we’re working on a detailed set of construction drawings with the aim of being on site before the end of the year.
Brattleby, Lincolnshire
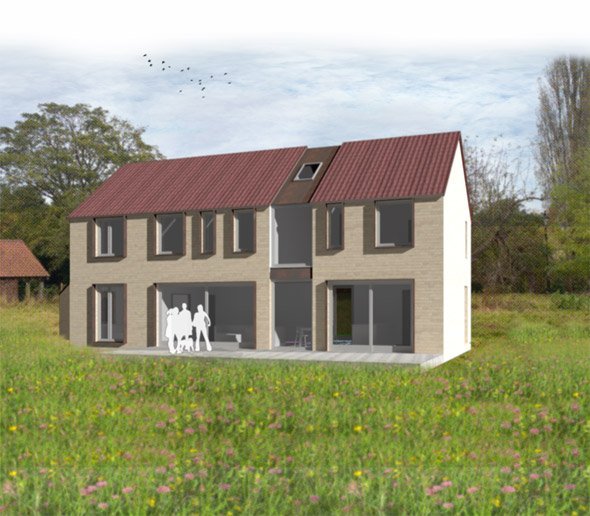
Overview
After a challenging planning process, we got the go-ahead for this modern and sustainable new build home in June. The house is a simple, barn-like form which makes the most of its modest floor area and will be cost-effective to construct. We designed the house to be extremely warm and comfortable to live in whilst using very little energy compared to a typical new-build house. The house will comfortably meet the AECB Performance Standard.
Next steps
It’s been full steam ahead since achieving planning and work is about to begin. Due to the location there are some initial archaeological excavations to ensure there are no issues stopping the building.
Machon Bank, Sheffield
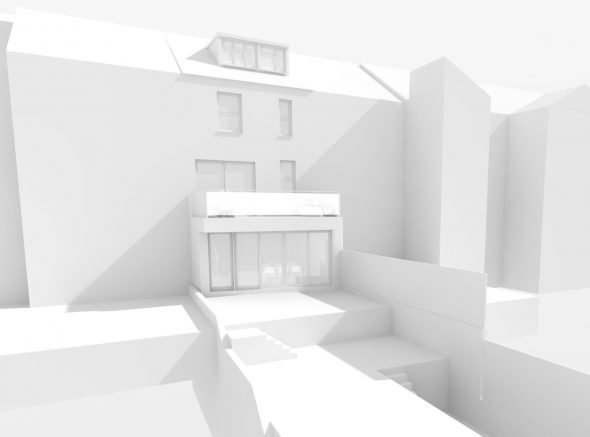
Overview
Next steps
Stamford Road, Oakham
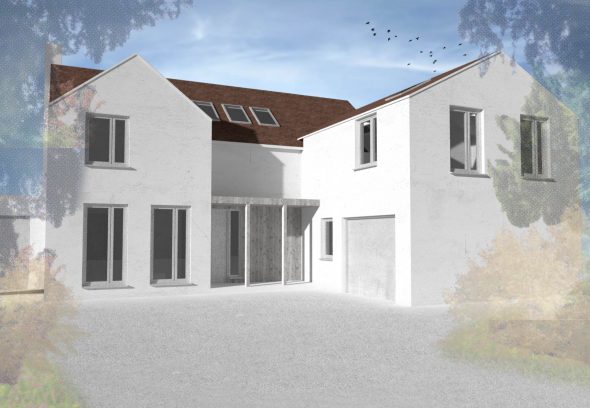
Overview
This will be the second house we have transformed on this leafy street in Oakham. Our clients wanted to update their tired and poorly laid out home that lacked kerb appeal into a bright, modern, open plan family home. As the house is situated in a conservation area, and we worked with the local council to get approval at first attempt.
Next steps
We’re looking forward to helping the clients to develop the next phase of the project.
Dobbin Hill, Sheffield
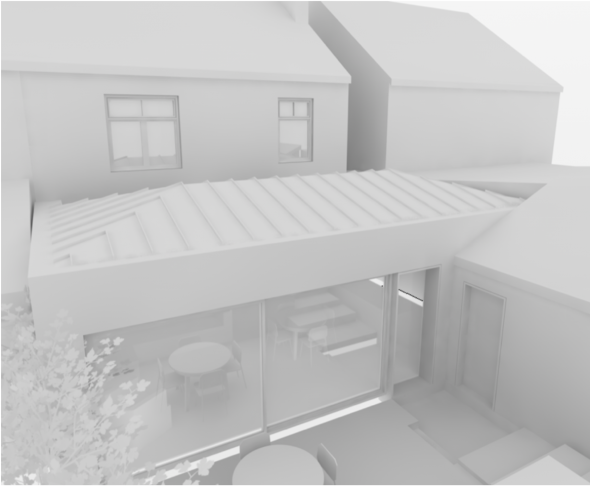
Overview
Our clients’ existing house was an attractive and spacious 5-bed semi-detached house. Whilst the house is quite large, the kitchen arrangement and the conservatory dining room didn’t work particularly well. We designed a new single-storey extension on the south side of the rear of the house (behind the current kitchen) to enclose a new external patio area to the north. We have also reconfigured the internal spaces and kitchen to maximise the spatial experience.
Next steps
The construction drawings are well underway and we’re helping the clients to appoint a builder ready for work to start in the autumn.

